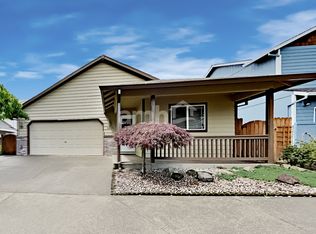Sold
$500,000
14106 SE Summerfield Loop, Happy Valley, OR 97086
3beds
1,403sqft
Residential, Single Family Residence
Built in 1998
-- sqft lot
$502,700 Zestimate®
$356/sqft
$2,695 Estimated rent
Home value
$502,700
$478,000 - $528,000
$2,695/mo
Zestimate® history
Loading...
Owner options
Explore your selling options
What's special
Prime Location & Perfect Charm — with Tesla Charger Included!Just 5 minutes away from markets, shopping centers, restaurants, spas, and more — this well-maintained home offers both comfort and convenience in an unbeatable location.Relax on the welcoming front porch, ideal for morning coffee or evening chats. Inside, the main floor features elegant American Heritage-style laminate flooring, paired with freshly cleaned carpets for a warm, inviting feel.Upstairs bathrooms boast classic tile countertops and floors, while the open-concept kitchen includes a center island and an eating bar — perfect for casual meals or entertaining guests.Step outside to the Trex deck off the living and dining rooms — great for barbecues or enjoying sunset views. The fresh exterior paint adds great curb appeal, and the spacious backyard features a paver patio, retaining wall, and open city views, creating the perfect space to relax or entertain.Bonus: This home comes with a built-in Tesla charger, offering added convenience for EV owners.A rare find that blends style, functionality, and future-forward living — this home truly has it all!
Zillow last checked: 8 hours ago
Listing updated: June 18, 2025 at 01:45pm
Listed by:
Anthony Pham 503-508-8834,
Capitol Real Estate
Bought with:
Emily Bartolme, 201208959
Windermere Realty Trust
Source: RMLS (OR),MLS#: 580700465
Facts & features
Interior
Bedrooms & bathrooms
- Bedrooms: 3
- Bathrooms: 3
- Full bathrooms: 2
- Partial bathrooms: 1
- Main level bathrooms: 1
Primary bedroom
- Level: Upper
Bedroom 2
- Level: Upper
Bedroom 3
- Level: Upper
Dining room
- Level: Main
Kitchen
- Level: Main
Living room
- Level: Main
Heating
- Forced Air
Cooling
- Central Air
Appliances
- Included: Dishwasher, Free-Standing Range, Microwave, Stainless Steel Appliance(s), Washer/Dryer, Gas Water Heater
Features
- Flooring: Laminate
- Windows: Vinyl Frames
- Basement: Crawl Space
- Number of fireplaces: 1
- Fireplace features: Gas
Interior area
- Total structure area: 1,403
- Total interior livable area: 1,403 sqft
Property
Parking
- Total spaces: 2
- Parking features: Driveway, On Street, Garage Door Opener, Attached
- Attached garage spaces: 2
- Has uncovered spaces: Yes
Features
- Levels: Two
- Stories: 2
- Patio & porch: Deck
- Fencing: Fenced
- Has view: Yes
- View description: City, Territorial
Lot
- Features: Level, SqFt 3000 to 4999
Details
- Parcel number: 01740316
Construction
Type & style
- Home type: SingleFamily
- Property subtype: Residential, Single Family Residence
Materials
- Cement Siding, T111 Siding
- Foundation: Concrete Perimeter
- Roof: Shingle
Condition
- Updated/Remodeled
- New construction: No
- Year built: 1998
Utilities & green energy
- Gas: Gas
- Sewer: Public Sewer
- Water: Public
Community & neighborhood
Location
- Region: Happy Valley
Other
Other facts
- Listing terms: Cash,Conventional,FHA,VA Loan
- Road surface type: Paved
Price history
| Date | Event | Price |
|---|---|---|
| 6/18/2025 | Sold | $500,000-5.6%$356/sqft |
Source: | ||
| 5/22/2025 | Pending sale | $529,900$378/sqft |
Source: | ||
| 4/23/2025 | Listed for sale | $529,900+26.2%$378/sqft |
Source: | ||
| 5/12/2021 | Sold | $420,000-1.2%$299/sqft |
Source: | ||
| 4/5/2021 | Pending sale | $424,900$303/sqft |
Source: | ||
Public tax history
| Year | Property taxes | Tax assessment |
|---|---|---|
| 2024 | $4,468 +2.9% | $232,553 +3% |
| 2023 | $4,344 +5.6% | $225,780 +3% |
| 2022 | $4,115 +3.7% | $219,204 +3% |
Find assessor info on the county website
Neighborhood: 97086
Nearby schools
GreatSchools rating
- 10/10Scouters Mountain Elementary SchoolGrades: K-5Distance: 1.9 mi
- 4/10Happy Valley Middle SchoolGrades: 6-8Distance: 1.5 mi
- 6/10Adrienne C. Nelson High SchoolGrades: 9-12Distance: 1.4 mi
Schools provided by the listing agent
- Elementary: Spring Mountain
- Middle: Happy Valley
- High: Clackamas
Source: RMLS (OR). This data may not be complete. We recommend contacting the local school district to confirm school assignments for this home.
Get a cash offer in 3 minutes
Find out how much your home could sell for in as little as 3 minutes with a no-obligation cash offer.
Estimated market value
$502,700
Get a cash offer in 3 minutes
Find out how much your home could sell for in as little as 3 minutes with a no-obligation cash offer.
Estimated market value
$502,700
