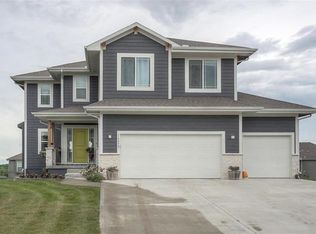Sold
Price Unknown
14106 S Pascal St, Olathe, KS 66061
4beds
2,069sqft
Single Family Residence
Built in 2017
0.3 Acres Lot
$499,200 Zestimate®
$--/sqft
$2,824 Estimated rent
Home value
$499,200
$464,000 - $539,000
$2,824/mo
Zestimate® history
Loading...
Owner options
Explore your selling options
What's special
Welcome to the "Stratford" by Johnnie Adams Homes, where modern design meets everyday comfort. This stunning 3-bedroom, 2.5-bathroom home is perfectly situated just minutes from Olathe Lake, premier shopping destinations, and offers quick access to I-35 for an easy commute.
Step inside and be greeted by an open and inviting layout. The main level showcases granite kitchen countertops, hardwood floors, and thoughtfully designed spaces that flow effortlessly for both entertaining and daily living. Two spacious living areas provide plenty of room for relaxation, while the tile-finished bathrooms add a touch of sophistication.
Storage is a breeze with the large 3-car garage, perfect for vehicles, tools, and all your seasonal items. Outside, you’ll find meticulously maintained front and backyards that are truly stunning—ideal for hosting gatherings, gardening, or simply enjoying peaceful evenings outdoors.
With its beautiful finishes, thoughtful upgrades, and unbeatable location, this home is a true gem. Don’t miss your chance to own this incredible property—schedule your showing today and envision your future here!
Zillow last checked: 8 hours ago
Listing updated: February 27, 2025 at 04:06pm
Listing Provided by:
Dedra Nickell 816-695-8102,
EXP Realty LLC
Bought with:
Tom Matthews, SP00225054
Keller Williams Realty Partners Inc.
Source: Heartland MLS as distributed by MLS GRID,MLS#: 2525691
Facts & features
Interior
Bedrooms & bathrooms
- Bedrooms: 4
- Bathrooms: 3
- Full bathrooms: 2
- 1/2 bathrooms: 1
Primary bedroom
- Features: Carpet
- Level: Second
Bedroom 2
- Features: Carpet
- Level: Second
Bedroom 3
- Features: Carpet
- Level: Second
Primary bathroom
- Features: Ceramic Tiles, Double Vanity, Shower Only
- Level: Second
Bathroom 2
- Features: Shower Over Tub, Vinyl
- Level: Second
Great room
- Features: Carpet
- Level: First
Half bath
- Features: Vinyl
- Level: Basement
Kitchen
- Features: Granite Counters, Kitchen Island, Pantry
- Level: Second
Laundry
- Features: Vinyl
- Level: Second
Recreation room
- Features: Carpet
- Level: Basement
Heating
- Natural Gas
Cooling
- Electric
Appliances
- Included: Dishwasher, Disposal, Humidifier, Microwave, Built-In Electric Oven, Stainless Steel Appliance(s)
- Laundry: Electric Dryer Hookup, Laundry Room
Features
- Custom Cabinets, Kitchen Island, Pantry, Stained Cabinets, Walk-In Closet(s)
- Flooring: Wood
- Windows: Thermal Windows
- Basement: Daylight,Sump Pump
- Number of fireplaces: 1
- Fireplace features: Gas, Living Room, Zero Clearance
Interior area
- Total structure area: 2,069
- Total interior livable area: 2,069 sqft
- Finished area above ground: 1,669
- Finished area below ground: 400
Property
Parking
- Total spaces: 3
- Parking features: Attached, Garage Faces Front
- Attached garage spaces: 3
Features
- Patio & porch: Patio
Lot
- Size: 0.30 Acres
Details
- Parcel number: DP78080000 00059
Construction
Type & style
- Home type: SingleFamily
- Architectural style: Traditional
- Property subtype: Single Family Residence
Materials
- Stone & Frame, Wood Siding
- Roof: Composition
Condition
- Year built: 2017
Details
- Builder name: Johnnie Adams Homes,
Utilities & green energy
- Sewer: Public Sewer
- Water: Public
Community & neighborhood
Security
- Security features: Smoke Detector(s)
Location
- Region: Olathe
- Subdivision: Whitetail
HOA & financial
HOA
- Has HOA: Yes
- HOA fee: $200 annually
Other
Other facts
- Listing terms: Cash,Conventional,FHA,VA Loan
- Ownership: Private
Price history
| Date | Event | Price |
|---|---|---|
| 2/27/2025 | Sold | -- |
Source: | ||
| 1/19/2025 | Pending sale | $470,000$227/sqft |
Source: | ||
| 1/17/2025 | Listed for sale | $470,000$227/sqft |
Source: | ||
| 1/4/2018 | Sold | -- |
Source: Agent Provided Report a problem | ||
Public tax history
| Year | Property taxes | Tax assessment |
|---|---|---|
| 2024 | $5,056 +4.8% | $44,896 +6.8% |
| 2023 | $4,824 +4.8% | $42,055 +7.7% |
| 2022 | $4,604 | $39,031 +12.1% |
Find assessor info on the county website
Neighborhood: Whitetail
Nearby schools
GreatSchools rating
- 7/10Clearwater Creek Elementary SchoolGrades: PK-5Distance: 2 mi
- 4/10Oregon Trail Middle SchoolGrades: 6-8Distance: 2.1 mi
- 9/10Olathe West High SchoolGrades: 9-12Distance: 2 mi
Schools provided by the listing agent
- Elementary: Clearwater Creek
- Middle: Oregon Trail
- High: Olathe West
Source: Heartland MLS as distributed by MLS GRID. This data may not be complete. We recommend contacting the local school district to confirm school assignments for this home.
Get a cash offer in 3 minutes
Find out how much your home could sell for in as little as 3 minutes with a no-obligation cash offer.
Estimated market value
$499,200
