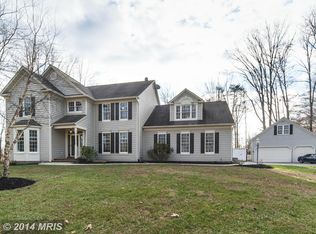Rare opportunity to own a piece of history in Dayton. Howard Road is named for the once 240-acre farm assembled between 1859 and 1877 by George A. Howard, grandson of the 5th Governor of Maryland, John Eager Howard. After his death in 1903, Howard's son, Eugene sold 56 acres and a tenant house off the farm in 1908. The subject property, 14106, has a date of 1907 in the basement and tax records confirm the dwelling was started that year by Eugene and Lillie Howard. Eugene died in 1937 and Lillie died 5 years later. The farm passed to their children who sold it out of the family in 1943. By 1967 the home farm was reduced to just less than 3 acres and is now for sale. This charming early 20th century farmhouse has been lovingly preserved, renovated and improved by the previous owners of 40 years and most recently by the current owners. Main entrance is flanked by the living room with propane fireplace, dining room and grand front staircase. Huge kitchen with rear stair to the second floor has large breakfast bar and table space, stainless appliances and granite counters, bay window overlooking rear. Main level laundry room, butler's pantry, mud room, powder room and storage area. Upper-level primary bedroom with private bath; three other bedrooms with ample closets, built-in shelving and drawer units. Full stair to finished attic with library shelving, a perfect secret play or multi-purpose room and access to plenty of additional storage. The heartwood flooring on the main and second levels of the farm house, bulls eye molding, unique newel post and solid oak bannister are original. The grounds include a pond, mature trees to include specimen trees as a tulip magnolia, holly and oak; large level open field which was the former pasture/riding ring. Detached buildings include a 2-car garage with attached 2-stall pony stable. Detached equipment/tool shed with work benches, green house and a small chicken coop. The main house and detached buildings have been freshly painted and have new roofs. The peaceful front porch provides the serenity of rural living as you watch the world go by! Welcome Home.
This property is off market, which means it's not currently listed for sale or rent on Zillow. This may be different from what's available on other websites or public sources.

