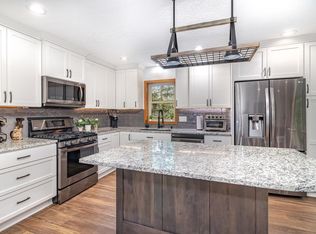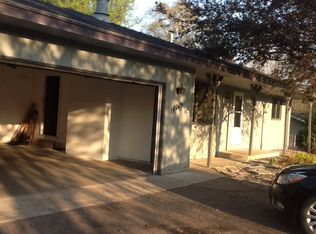Closed
$430,000
14105 Rutgers St NE, Prior Lake, MN 55372
3beds
1,982sqft
Single Family Residence
Built in 1973
0.36 Acres Lot
$413,800 Zestimate®
$217/sqft
$2,429 Estimated rent
Home value
$413,800
$393,000 - $434,000
$2,429/mo
Zestimate® history
Loading...
Owner options
Explore your selling options
What's special
**Back on the market due to previous buyer falling through**Located just blocks from Prior Lake, this home is part of Boudin's Manor Association. This includes exclusive access to a private boat slip, boat launch, and pavilion on Lower Prior Lake, making it an excellent choice for lake lovers. This 3-bedroom, 2-bathroom home sits on a spacious .36-acre lot and offers a perfect blend of comfort and convenience. The kitchen has been fully updated with new cabinets, granite countertops, a stylish backsplash, and SS appliances. Two spacious bedrooms on the main level, full bathroom, large living room that is bright and airy, and dining area. Off of the dining is a very large deck, perfect for barbecues and relaxing. The lower-level has one additional big bedroom, family space, and bathroom with updated tile shower, mud room, laundry, and storage room. The oversized, insulated, and heated two-car garage provides ample space, with additional parking on the side for a vehicle, boat, or trailer. A large shed with extra storage adds even more functionality (with fenced area). Mature trees, park right in walking distance, close to convinences-come see all this home has to offer!
Zillow last checked: 8 hours ago
Listing updated: July 31, 2025 at 02:10pm
Listed by:
Dana White 952-484-6495,
Dana White Group
Bought with:
Melany Peters
RE/MAX Results
Source: NorthstarMLS as distributed by MLS GRID,MLS#: 6729056
Facts & features
Interior
Bedrooms & bathrooms
- Bedrooms: 3
- Bathrooms: 2
- Full bathrooms: 1
- 3/4 bathrooms: 1
Bedroom 1
- Level: Main
- Area: 154 Square Feet
- Dimensions: 11x14
Bedroom 2
- Level: Main
- Area: 132 Square Feet
- Dimensions: 12x11
Bedroom 3
- Level: Lower
- Area: 168 Square Feet
- Dimensions: 14x12
Bathroom
- Level: Main
- Area: 55 Square Feet
- Dimensions: 5x11
Bathroom
- Level: Lower
- Area: 35 Square Feet
- Dimensions: 7x5
Deck
- Level: Main
- Area: 640 Square Feet
- Dimensions: 16x40
Dining room
- Level: Main
- Area: 108 Square Feet
- Dimensions: 9x12
Family room
- Level: Lower
- Area: 168 Square Feet
- Dimensions: 12x14
Kitchen
- Level: Main
- Area: 132 Square Feet
- Dimensions: 11x12
Living room
- Level: Main
- Area: 195 Square Feet
- Dimensions: 15x13
Mud room
- Level: Lower
- Area: 121 Square Feet
- Dimensions: 11x11
Storage
- Level: Lower
- Area: 121 Square Feet
- Dimensions: 11x11
Heating
- Forced Air, Wood Stove
Cooling
- Central Air
Appliances
- Included: Dishwasher, Disposal, Dryer, Humidifier, Microwave, Range, Refrigerator, Stainless Steel Appliance(s), Washer, Water Softener Owned
Features
- Basement: Daylight,Finished,Storage Space
Interior area
- Total structure area: 1,982
- Total interior livable area: 1,982 sqft
- Finished area above ground: 1,007
- Finished area below ground: 800
Property
Parking
- Total spaces: 2
- Parking features: Attached, Asphalt, Garage Door Opener, Heated Garage, Insulated Garage, Other
- Attached garage spaces: 2
- Has uncovered spaces: Yes
Accessibility
- Accessibility features: None
Features
- Levels: Multi/Split
- Patio & porch: Composite Decking, Deck
- Fencing: Chain Link,Electric
- Waterfront features: Association Access, Deeded Access, Dock, Shared, Waterfront Num(70002600), Lake Acres(956), Lake Depth(60)
- Body of water: Lower Prior
Lot
- Size: 0.36 Acres
- Dimensions: 150 x 100 x 100 x 164
- Features: Many Trees
Details
- Additional structures: Storage Shed
- Foundation area: 975
- Parcel number: 251240060
- Zoning description: Residential-Single Family
Construction
Type & style
- Home type: SingleFamily
- Property subtype: Single Family Residence
Materials
- Block, Brick/Stone, Vinyl Siding
- Roof: Age Over 8 Years
Condition
- Age of Property: 52
- New construction: No
- Year built: 1973
Utilities & green energy
- Gas: Natural Gas
- Sewer: City Sewer/Connected
- Water: City Water/Connected, Well
Community & neighborhood
Location
- Region: Prior Lake
- Subdivision: Boudins Manor 4th Add
HOA & financial
HOA
- Has HOA: No
- Association name: Boudin Manor Association
Price history
| Date | Event | Price |
|---|---|---|
| 7/31/2025 | Sold | $430,000+1.4%$217/sqft |
Source: | ||
| 7/31/2025 | Pending sale | $424,000$214/sqft |
Source: | ||
| 6/18/2025 | Price change | $424,000-1.2%$214/sqft |
Source: | ||
| 5/29/2025 | Listed for sale | $429,000$216/sqft |
Source: | ||
| 5/29/2025 | Listing removed | $429,000$216/sqft |
Source: | ||
Public tax history
| Year | Property taxes | Tax assessment |
|---|---|---|
| 2025 | $3,320 +0.9% | $352,900 +1.1% |
| 2024 | $3,290 -1.3% | $348,900 +5.8% |
| 2023 | $3,334 +15.6% | $329,800 -4.1% |
Find assessor info on the county website
Neighborhood: 55372
Nearby schools
GreatSchools rating
- 8/10Westwood Elementary SchoolGrades: K-5Distance: 2.3 mi
- 7/10Hidden Oaks Middle SchoolGrades: 6-8Distance: 2 mi
- 9/10Prior Lake High SchoolGrades: 9-12Distance: 1.2 mi
Get a cash offer in 3 minutes
Find out how much your home could sell for in as little as 3 minutes with a no-obligation cash offer.
Estimated market value
$413,800
Get a cash offer in 3 minutes
Find out how much your home could sell for in as little as 3 minutes with a no-obligation cash offer.
Estimated market value
$413,800

