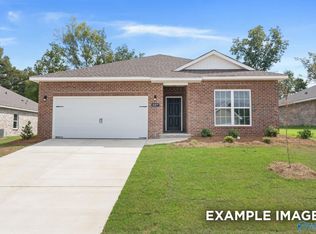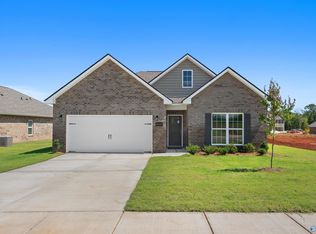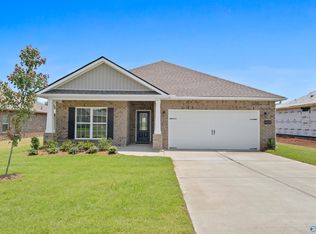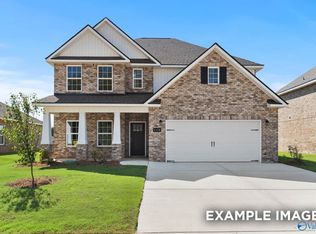Sold for $269,900
$269,900
14105 Harvest Ridge Ln, Athens, AL 35611
3beds
1,470sqft
Single Family Residence
Built in ----
9,147.6 Square Feet Lot
$273,200 Zestimate®
$184/sqft
$1,679 Estimated rent
Home value
$273,200
$246,000 - $303,000
$1,679/mo
Zestimate® history
Loading...
Owner options
Explore your selling options
What's special
Move in Ready!!! SPECIAL RATES!!Welcome to The Meadows and experience effortless one-level living with The Asheville C. This 1,484 sqft charmer boasts an open-concept design with a large kitchen island seamlessly flowing into the inviting living room. High 9-foot ceilings enhance the airy feel, while ceiling fans provide comfort in both the primary suite and living room. Step outside to a covered porch, perfect for relaxation. Enjoy sleek quartz and LVP finishes throughout.
Zillow last checked: 8 hours ago
Listing updated: October 15, 2025 at 09:23am
Listed by:
Mike Styles 256-221-8531,
Davidson Homes LLC 4
Bought with:
, 164641
KW Huntsville Keller Williams
Source: ValleyMLS,MLS#: 21886017
Facts & features
Interior
Bedrooms & bathrooms
- Bedrooms: 3
- Bathrooms: 2
- Full bathrooms: 2
Primary bedroom
- Features: 9’ Ceiling, Ceiling Fan(s), Carpet, Recessed Lighting, Smooth Ceiling
- Level: First
- Area: 156
- Dimensions: 12 x 13
Bedroom 2
- Level: First
- Area: 110
- Dimensions: 10 x 11
Bedroom 3
- Level: First
- Area: 99
- Dimensions: 9 x 11
Dining room
- Area: 110
- Dimensions: 10 x 11
Kitchen
- Features: 9’ Ceiling, Crown Molding, Eat-in Kitchen, Kitchen Island, Pantry, Quartz
- Level: First
- Area: 120
- Dimensions: 10 x 12
Living room
- Features: 9’ Ceiling, Ceiling Fan(s), Smooth Ceiling, LVP
- Level: First
- Area: 238
- Dimensions: 14 x 17
Heating
- Central 1
Cooling
- Central 1
Features
- Has basement: No
- Has fireplace: No
- Fireplace features: None
Interior area
- Total interior livable area: 1,470 sqft
Property
Parking
- Parking features: Garage-Two Car
Features
- Levels: One
- Stories: 1
Lot
- Size: 9,147 sqft
Details
- Parcel number: 1005210003031000
Construction
Type & style
- Home type: SingleFamily
- Architectural style: Ranch
- Property subtype: Single Family Residence
Materials
- Foundation: Slab
Condition
- New Construction
- New construction: Yes
Details
- Builder name: DAVIDSON HOMES LLC
Utilities & green energy
- Sewer: Private Sewer, Public Sewer
Community & neighborhood
Location
- Region: Athens
- Subdivision: The Meadows
HOA & financial
HOA
- Has HOA: Yes
- HOA fee: $420 annually
- Association name: Elite Property Management
Price history
| Date | Event | Price |
|---|---|---|
| 10/10/2025 | Sold | $269,900$184/sqft |
Source: | ||
| 9/9/2025 | Pending sale | $269,900$184/sqft |
Source: | ||
| 6/19/2025 | Price change | $269,900-3.6%$184/sqft |
Source: | ||
| 5/8/2025 | Listed for sale | $279,900+227.9%$190/sqft |
Source: | ||
| 4/22/2025 | Sold | $85,371-69.6%$58/sqft |
Source: Public Record Report a problem | ||
Public tax history
| Year | Property taxes | Tax assessment |
|---|---|---|
| 2024 | $538 | $13,440 |
Find assessor info on the county website
Neighborhood: 35611
Nearby schools
GreatSchools rating
- 9/10Brookhill Elementary SchoolGrades: K-3Distance: 1.5 mi
- 3/10Athens Middle SchoolGrades: 6-8Distance: 2.8 mi
- 9/10Athens High SchoolGrades: 9-12Distance: 3.5 mi
Schools provided by the listing agent
- Elementary: Fame Academy At Brookhill (P-3)
- Middle: Athens (6-8)
- High: Athens High School
Source: ValleyMLS. This data may not be complete. We recommend contacting the local school district to confirm school assignments for this home.
Get pre-qualified for a loan
At Zillow Home Loans, we can pre-qualify you in as little as 5 minutes with no impact to your credit score.An equal housing lender. NMLS #10287.
Sell for more on Zillow
Get a Zillow Showcase℠ listing at no additional cost and you could sell for .
$273,200
2% more+$5,464
With Zillow Showcase(estimated)$278,664



