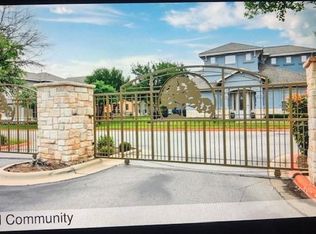Step into luxury with gorgeous wood floors that flow seamlessly through the open-concept living room and kitchen area, creating an inviting space for gatherings. Downstairs, a versatile office/study adds flexibility to your lifestyle, while upstairs, three bedrooms await along with an open/game room featuring a private covered balcony for serene moments outdoors. The heart of the home is the kitchen, boasting a large walk-in pantry and utility combination for added convenience. The spacious master bedroom offers a retreat with its dual vanity, garden tub, and separate shower in the bath. Outside, the backyard oasis is complete with a privately fenced area and a patio perfect for al fresco dining and relaxation. Located in the prestigious Avery Ranch community, residents enjoy access to five pools, tennis courts, and a golf club, adding resort-style amenities to everyday living
House for rent
$2,550/mo
14104 Willow Tank Dr, Austin, TX 78717
3beds
2,040sqft
Price may not include required fees and charges.
Singlefamily
Available Fri Aug 1 2025
Cats, dogs OK
Central air, ceiling fan
In kitchen laundry
4 Attached garage spaces parking
Natural gas, central
What's special
Private covered balconyPrivately fenced areaBackyard oasisGorgeous wood floorsThree bedroomsSpacious master bedroomKitchen area
- 3 days
- on Zillow |
- -- |
- -- |
Travel times
Start saving for your dream home
Consider a first time home buyer savings account designed to grow your down payment with up to a 6% match & 4.15% APY.
Facts & features
Interior
Bedrooms & bathrooms
- Bedrooms: 3
- Bathrooms: 3
- Full bathrooms: 2
- 1/2 bathrooms: 1
Heating
- Natural Gas, Central
Cooling
- Central Air, Ceiling Fan
Appliances
- Included: Dishwasher, Disposal, Microwave, Oven, Range, Refrigerator
- Laundry: In Kitchen, In Unit, Laundry Room, Main Level
Features
- Ceiling Fan(s), Coffered Ceiling(s), Multiple Living Areas, Pantry, Recessed Lighting, Walk-In Closet(s), Wired for Sound
- Flooring: Carpet, Tile
Interior area
- Total interior livable area: 2,040 sqft
Property
Parking
- Total spaces: 4
- Parking features: Attached, Covered
- Has attached garage: Yes
- Details: Contact manager
Features
- Stories: 2
- Exterior features: Contact manager
- Has view: Yes
- View description: Contact manager
Details
- Parcel number: R17W308124C00140008
Construction
Type & style
- Home type: SingleFamily
- Property subtype: SingleFamily
Materials
- Roof: Composition
Condition
- Year built: 2010
Community & HOA
Community
- Features: Playground, Tennis Court(s)
HOA
- Amenities included: Tennis Court(s)
Location
- Region: Austin
Financial & listing details
- Lease term: 12 Months
Price history
| Date | Event | Price |
|---|---|---|
| 6/16/2025 | Listed for rent | $2,550+6.3%$1/sqft |
Source: Unlock MLS #4109403 | ||
| 7/4/2024 | Listing removed | -- |
Source: Unlock MLS #9630401 | ||
| 6/30/2024 | Price change | $2,400-3.8%$1/sqft |
Source: Unlock MLS #9630401 | ||
| 5/16/2024 | Listed for rent | $2,495+46.8%$1/sqft |
Source: Unlock MLS #9630401 | ||
| 10/7/2017 | Listing removed | $1,700$1/sqft |
Source: Property Crossing #1315637 | ||
![[object Object]](https://photos.zillowstatic.com/fp/118f96accbbd835b2a699285eeb4227d-p_i.jpg)
