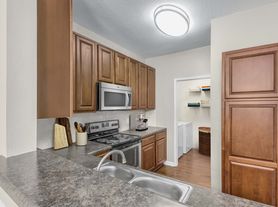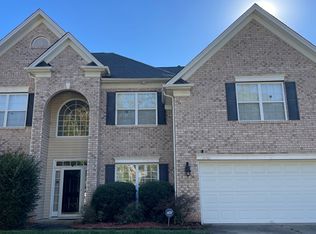END UNIT Townhome in Ballantyne's "Elm at Stonecrest" Community. Open concept with tasteful upgrades. Enjoy the convenienve of a first level bedroom and full bathroom, perfect flex space for an office, or for overnight guests to enjoy the privacy of their own floor. On the next level - the main living area - you will find the gourmet kitchen featuring white cabinets, granite countertops, a gas cooktop, double wall ovens, crisp white subway tile backsplash, and a large island. Enjoy morning coffee or outdoor meals on the deck, accessed off the kitchen, and the bright, open great room with vented gas fireplace is perfect for everyday living or gathering with family or friends. Retreat to the primary suite on the upper level, featuring a trey ceiling, large walk-in closet, and spacious ensuite bathroom with large, tiled walk-in shower. The upper level is completed with two additional guest bedrooms, a full bathroom, and laundry closet. Large two-car garage. Great Ballantyne community with abundant shopping and dining amenities nearby!
Townhouse for rent
$2,700/mo
14104 Loyola Ridge Dr, Charlotte, NC 28277
4beds
1,906sqft
Price may not include required fees and charges.
Townhouse
Available now
-- Pets
Zoned
In unit laundry
2 Parking spaces parking
Natural gas, zoned, fireplace
What's special
Gourmet kitchenVented gas fireplaceTrey ceilingTiled walk-in showerLarge islandGranite countertopsGas cooktop
- 52 days |
- -- |
- -- |
Travel times
Facts & features
Interior
Bedrooms & bathrooms
- Bedrooms: 4
- Bathrooms: 4
- Full bathrooms: 3
- 1/2 bathrooms: 1
Heating
- Natural Gas, Zoned, Fireplace
Cooling
- Zoned
Appliances
- Included: Dishwasher, Disposal, Double Oven, Dryer, Microwave, Refrigerator, Stove, Washer
- Laundry: In Unit, Laundry Closet, Third Level
Features
- Breakfast Bar, Kitchen Island, Open Floorplan, Pantry, Storage, Walk In Closet, Walk-In Closet(s)
- Flooring: Carpet
- Has fireplace: Yes
Interior area
- Total interior livable area: 1,906 sqft
Property
Parking
- Total spaces: 2
- Details: Contact manager
Features
- Exterior features: Breakfast Bar, End Unit, Garage on Main Level, Gas Log, Gas Vented, Great Room, Heating system: Zoned, Heating: Gas, Kitchen Island, Laundry Closet, Lot Features: End Unit, Open Floorplan, Pantry, Smoke Detector(s), Storage, Third Level, Walk In Closet, Walk-In Closet(s)
Details
- Parcel number: 22328708
Construction
Type & style
- Home type: Townhouse
- Property subtype: Townhouse
Condition
- Year built: 2021
Community & HOA
Location
- Region: Charlotte
Financial & listing details
- Lease term: 12 Months
Price history
| Date | Event | Price |
|---|---|---|
| 10/21/2025 | Price change | $2,700-3.4%$1/sqft |
Source: Canopy MLS as distributed by MLS GRID #4295962 | ||
| 10/8/2025 | Price change | $2,795-3.5%$1/sqft |
Source: Canopy MLS as distributed by MLS GRID #4295962 | ||
| 9/29/2025 | Price change | $2,895-1%$2/sqft |
Source: Canopy MLS as distributed by MLS GRID #4295962 | ||
| 9/15/2025 | Price change | $2,925-1.7%$2/sqft |
Source: Canopy MLS as distributed by MLS GRID #4295962 | ||
| 9/4/2025 | Listed for rent | $2,975+2.8%$2/sqft |
Source: Canopy MLS as distributed by MLS GRID #4295962 | ||

