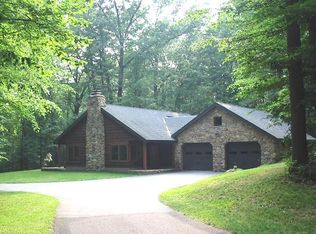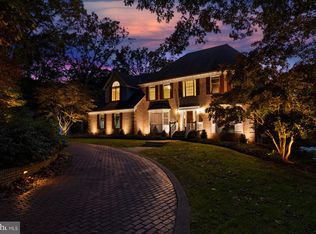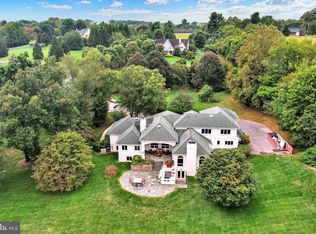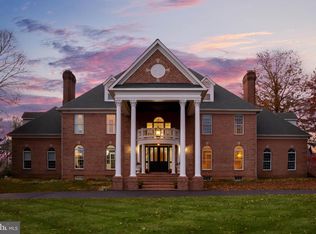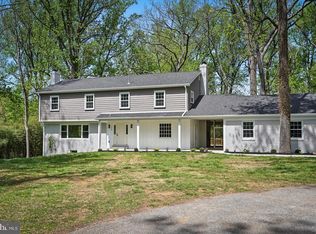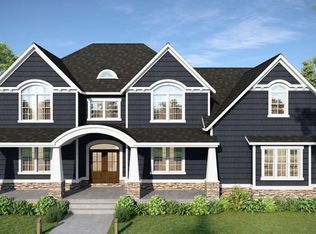Welcome to Hidden Hollow: An extraordinary custom-built gated estate on over three acres with a separate guest house. This refined residence offers over 7,000 square feet of sophisticated living on a beautiful, private wooded lot at the end of a premier cul-de-sac. Conveniently located adjacent to Four Corners in Jacksonville and only minutes to Hunt Valley, it perfectly balances seclusion with everyday convenience. Ideal for multigenerational living, the 5,500+ square foot main house boasts 4 bedrooms, 4 full and 2 half baths, delivering spacious, flexible accommodations for the primary household. Complementing this is a completely independent 1 bedroom, 1 full bath 1,259 sq ft guest house with separate entry, providing privacy and comfort for extended family or guests. A custom art-inspired water feature with basalt columns and propane torches welcomes guests at the circular drive, while two garages hold five cars for ease and convenience. Enter through the grand two-story foyer with overlook, flanked by a dining room and study, flowing into the expansive family room anchored by a floor-to-ceiling dual-sided masonry fireplace and a wall of windows. Dual chef-caliber kitchens delight: the main gourmet space with Fieldstone cherry cabinetry, granite counters, and premium appliances pairs seamlessly with a separate professional-grade chef’s kitchen featuring a Wolf commercial six-burner range with double ovens, True refrigeration, Bosch dishwasher, center island, ice maker, stainless surround, and two walk-in pantries. Additionally found on the main level is an office or potential bedroom, as well as a full and a half bath. The upper level features a luxurious primary suite with soaring vaulted ceilings, a serene private sitting area, and an expansive custom walk-in closet designed for exceptional functionality and style. Its spa-inspired bath includes radiant-heated floors, raised tub, seamless glass shower, vessel sinks, heated towel racks, and water closet. The upper level also features three additional generously sized bedrooms, each boasting beautiful hardwood flooring, ample closet space with built-in shelves, plantation shutters, and a well-appointed full bathroom. The lower level offers a true resort-inspired retreat, featuring a dedicated fitness area with a private sauna, a full bath, and a laundry room equipped with two full sets of washers and dryers, providing exceptional functionality for busy households. An expansive family/game room is elevated by a convenient wet bar and an adjacent wine cellar, perfect for entertaining. Ample additional storage includes a generous walk-in California closet that could easily serve as an additional bedroom. This walk-out lower level opens directly to a covered bluestone patio, seamlessly blending indoor comfort with outdoor living. Outdoor living shines with a maintenance-free 53-ft rear deck featuring built-in Basalt bar, a covered sitting or dining area with heaters, sliding doors and curtains, and recessed lighting; two raised seating areas, three fire fountains, overlooking terraced rock gardens and a fire pit. The home boasts an exceptional array of top-tier mechanical systems: an architectural shingle roof (2018) featuring 5-inch gutters and downspouts, a comprehensive water treatment system, multiple, updated HVAC units serving the home (replaced in 2025 & 2017), with dedicated zones. Additional highlights include a generator, new hot water heater for the main house (2021), a full Sonos whole-home audio system (covering the main house, master suite, bath, and deck), electronic Hunter Douglas shades in key areas, and three 1,000-gallon owned propane tanks. These meticulously maintained, high-end systems ensure peace of mind and effortless luxury living. This exquisite private retreat is more than a residence: it's a legacy of refined luxury, seamless entertaining, and lasting family harmony.
Coming soon 02/27
$1,475,000
14102 Robcaste Rd, Phoenix, MD 21131
5beds
7,070sqft
Est.:
Single Family Residence
Built in 2002
3.47 Acres Lot
$-- Zestimate®
$209/sqft
$-- HOA
What's special
- 1 day |
- 659 |
- 63 |
Zillow last checked: 8 hours ago
Listing updated: 20 hours ago
Listed by:
Claudia O'Hara 410-274-2936,
Monument Sotheby's International Realty (443) 906-3840
Source: Bright MLS,MLS#: MDBC2152668
Facts & features
Interior
Bedrooms & bathrooms
- Bedrooms: 5
- Bathrooms: 7
- Full bathrooms: 5
- 1/2 bathrooms: 2
- Main level bathrooms: 3
Rooms
- Room types: Dining Room, Primary Bedroom, Bedroom 2, Bedroom 3, Bedroom 4, Bedroom 5, Kitchen, Family Room, Den, Foyer, Breakfast Room, Exercise Room, Laundry, Maid/Guest Quarters, Office, Storage Room, Bonus Room, Primary Bathroom
Primary bedroom
- Features: Cathedral/Vaulted Ceiling, Flooring - HardWood, Primary Bedroom - Dressing Area, Primary Bedroom - Sitting Area, Walk-In Closet(s), Window Treatments
- Level: Upper
- Area: 736 Square Feet
- Dimensions: 32 X 23
Bedroom 2
- Features: Flooring - HardWood
- Level: Upper
- Area: 208 Square Feet
- Dimensions: 13 X 16
Bedroom 3
- Features: Flooring - HardWood
- Level: Upper
- Area: 208 Square Feet
- Dimensions: 13 X 16
Bedroom 4
- Features: Flooring - HardWood
- Level: Upper
- Area: 225 Square Feet
- Dimensions: 15 X 15
Bedroom 5
- Features: Flooring - HardWood
- Level: Upper
- Area: 192 Square Feet
- Dimensions: 12 X 16
Primary bathroom
- Features: Flooring - Marble, Soaking Tub, Double Sink, Window Treatments, Flooring - Heated
- Level: Upper
- Area: 210 Square Feet
- Dimensions: 14 X 15
Bonus room
- Features: Walk-In Closet(s), Flooring - Tile/Brick
- Level: Lower
- Area: 240 Square Feet
- Dimensions: 15 X 16
Breakfast room
- Features: Flooring - HardWood
- Level: Main
- Area: 432 Square Feet
- Dimensions: 24 X 18
Den
- Features: Flooring - HardWood, Crown Molding
- Level: Main
- Area: 240 Square Feet
- Dimensions: 15 X 16
Dining room
- Features: Flooring - HardWood, Crown Molding, Chair Rail
- Level: Main
- Area: 285 Square Feet
- Dimensions: 15 X 19
Exercise room
- Features: Flooring - Other
- Level: Lower
- Area: 435 Square Feet
- Dimensions: 15 X 29
Family room
- Features: Fireplace - Gas, Flooring - HardWood, Cathedral/Vaulted Ceiling, Window Treatments
- Level: Main
- Area: 500 Square Feet
- Dimensions: 20 X 25
Family room
- Features: Granite Counters, Flooring - Tile/Brick
- Level: Lower
- Area: 880 Square Feet
- Dimensions: 20 X 44
Foyer
- Features: Cathedral/Vaulted Ceiling, Crown Molding, Flooring - HardWood
- Level: Main
- Area: 165 Square Feet
- Dimensions: 15 X 11
Kitchen
- Features: Flooring - HardWood, Kitchen - Propane Cooking, Pantry, Granite Counters, Countertop(s) - Solid Surface
- Level: Main
- Area: 195 Square Feet
- Dimensions: 15 X 13
Kitchen
- Features: Flooring - HardWood, Kitchen - Propane Cooking, Kitchen Island, Granite Counters
- Level: Main
- Area: 208 Square Feet
- Dimensions: 16 X 13
Laundry
- Features: Flooring - Tile/Brick, Granite Counters
- Level: Lower
- Area: 176 Square Feet
- Dimensions: 16 X 11
Other
- Features: Flooring - HardWood
- Level: Upper
Office
- Features: Flooring - HardWood
- Level: Main
- Area: 224 Square Feet
- Dimensions: 14 X 16
Storage room
- Level: Lower
Heating
- Forced Air, Radiant, Zoned, Propane
Cooling
- Central Air, Electric
Appliances
- Included: Microwave, Built-In Range, Range, Trash Compactor, Cooktop, Dishwasher, Disposal, Dryer, Exhaust Fan, Extra Refrigerator/Freezer, Ice Maker, Indoor Grill, Double Oven, Self Cleaning Oven, Oven, Oven/Range - Gas, Range Hood, Refrigerator, Six Burner Stove, Stainless Steel Appliance(s), Washer, Water Heater, Freezer, Water Treat System
- Laundry: Main Level, Laundry Room
Features
- 2nd Kitchen, Bar, Breakfast Area, Ceiling Fan(s), Chair Railings, Crown Molding, Double/Dual Staircase, Family Room Off Kitchen, Floor Plan - Traditional, Eat-in Kitchen, Kitchen - Gourmet, Kitchen Island, Kitchen - Table Space, Primary Bath(s), Pantry, Recessed Lighting, Sauna, Soaking Tub, Bathroom - Tub Shower, Upgraded Countertops, Walk-In Closet(s), Built-in Features, Butlers Pantry, Bathroom - Walk-In Shower, Dining Area, Open Floorplan, Formal/Separate Dining Room, Sound System, Wine Storage, 2 Story Ceilings, 9'+ Ceilings, Cathedral Ceiling(s)
- Flooring: Hardwood, Marble, Ceramic Tile, Heated, Stone, Wood
- Doors: Sliding Glass
- Windows: Casement, Double Hung, Screens, Energy Efficient, Window Treatments
- Basement: Partial,Connecting Stairway,Full,Heated,Improved,Interior Entry,Exterior Entry,Shelving,Sump Pump,Walk-Out Access,Windows
- Number of fireplaces: 2
- Fireplace features: Double Sided, Glass Doors, Gas/Propane, Mantel(s)
Interior area
- Total structure area: 7,712
- Total interior livable area: 7,070 sqft
- Finished area above ground: 5,557
- Finished area below ground: 1,513
Property
Parking
- Total spaces: 5
- Parking features: Garage Faces Side, Garage Door Opener, Inside Entrance, Circular Driveway, Asphalt, Private, Attached, Detached, Driveway
- Attached garage spaces: 5
- Has uncovered spaces: Yes
Accessibility
- Accessibility features: None
Features
- Levels: Three
- Stories: 3
- Patio & porch: Deck, Enclosed, Patio
- Exterior features: Lighting, Storage, Water Fountains, Extensive Hardscape, Flood Lights
- Pool features: None
- Has view: Yes
- View description: Garden, Trees/Woods
Lot
- Size: 3.47 Acres
- Features: Backs to Trees, Cul-De-Sac, Landscaped, No Thru Street, Private
Details
- Additional structures: Above Grade, Below Grade
- Parcel number: 04102200026161
- Zoning: CALL COUNTY
- Special conditions: Standard
- Other equipment: Intercom
Construction
Type & style
- Home type: SingleFamily
- Architectural style: Colonial
- Property subtype: Single Family Residence
Materials
- Brick, Brick Front, Vinyl Siding
- Foundation: Slab
- Roof: Architectural Shingle,Asphalt
Condition
- Excellent
- New construction: No
- Year built: 2002
- Major remodel year: 2018
Utilities & green energy
- Sewer: Septic Exists
- Water: Well
- Utilities for property: Propane, Cable Available
Community & HOA
Community
- Security: Exterior Cameras, Main Entrance Lock, Monitored, Security Gate, Carbon Monoxide Detector(s), Fire Sprinkler System
- Subdivision: Four Ponds
HOA
- Has HOA: No
Location
- Region: Phoenix
Financial & listing details
- Price per square foot: $209/sqft
- Tax assessed value: $1,189,800
- Annual tax amount: $14,420
- Date on market: 2/27/2026
- Listing agreement: Exclusive Right To Sell
- Inclusions: See Separate Sheet In "documents" Section For Additional Inclusions
- Ownership: Fee Simple
Estimated market value
Not available
Estimated sales range
Not available
Not available
Price history
Price history
| Date | Event | Price |
|---|---|---|
| 1/27/2021 | Sold | $1,175,000$166/sqft |
Source: Public Record Report a problem | ||
| 6/12/2020 | Sold | $1,175,000-4.1%$166/sqft |
Source: | ||
| 5/9/2020 | Pending sale | $1,225,000$173/sqft |
Source: Long & Foster Real Estate, Inc. #MDBC480144 Report a problem | ||
| 11/6/2019 | Price change | $1,225,000-7.5%$173/sqft |
Source: Long & Foster Real Estate, Inc. #MDBC480144 Report a problem | ||
| 9/17/2019 | Listed for sale | $1,325,000-10.8%$187/sqft |
Source: Long & Foster Real Estate, Inc. #MDBC471242 Report a problem | ||
| 1/30/2010 | Listing removed | $1,486,000$210/sqft |
Source: Long & Foster Real Estate, Inc. #BC6839617 Report a problem | ||
| 8/7/2008 | Listed for sale | $1,486,000+62.4%$210/sqft |
Source: Long & Foster Real Estate, Inc. #BC6839617 Report a problem | ||
| 5/25/2004 | Sold | $915,000+577.8%$129/sqft |
Source: Public Record Report a problem | ||
| 2/8/2000 | Sold | $135,000$19/sqft |
Source: Public Record Report a problem | ||
Public tax history
Public tax history
| Year | Property taxes | Tax assessment |
|---|---|---|
| 2025 | $11,323 -12.4% | $1,189,800 +11.6% |
| 2024 | $12,925 +13.1% | $1,066,433 +13.1% |
| 2023 | $11,430 +15.1% | $943,067 +15.1% |
| 2022 | $9,935 +3.3% | $819,700 +3.3% |
| 2021 | $9,613 +3.5% | $793,167 +3.5% |
| 2020 | $9,292 +3.6% | $766,633 +3.6% |
| 2019 | $8,970 +4.4% | $740,100 +4.4% |
| 2018 | $8,595 +4.6% | $709,133 +4.6% |
| 2017 | $8,219 +5.2% | $678,167 +4.8% |
| 2016 | $7,813 | $647,200 |
| 2015 | $7,813 | $647,200 |
| 2014 | $7,813 | $647,200 -7.3% |
| 2013 | -- | $698,500 |
| 2012 | -- | $698,500 |
| 2011 | -- | $698,500 -20.9% |
| 2010 | -- | $883,270 |
| 2009 | -- | $883,270 |
| 2008 | -- | $883,270 -1.7% |
| 2007 | -- | $898,520 +17.9% |
| 2006 | -- | $761,852 +21.9% |
| 2005 | -- | $625,186 +28% |
| 2004 | -- | $488,520 +2.5% |
| 2003 | -- | $476,376 +2.6% |
| 2002 | -- | $464,233 +553.4% |
| 2001 | -- | $71,050 |
Find assessor info on the county website
BuyAbility℠ payment
Est. payment
$8,628/mo
Principal & interest
$7362
Property taxes
$1266
Climate risks
Neighborhood: 21131
Nearby schools
GreatSchools rating
- 9/10Jacksonville Elementary SchoolGrades: K-5Distance: 0.5 mi
- 6/10Cockeysville Middle SchoolGrades: 6-8Distance: 4.3 mi
- 8/10Dulaney High SchoolGrades: 9-12Distance: 4.2 mi
Schools provided by the listing agent
- Elementary: Jacksonville
- Middle: Cockeysville
- High: Dulaney
- District: Baltimore County Public Schools
Source: Bright MLS. This data may not be complete. We recommend contacting the local school district to confirm school assignments for this home.
