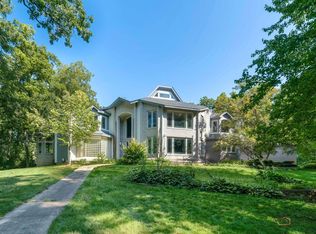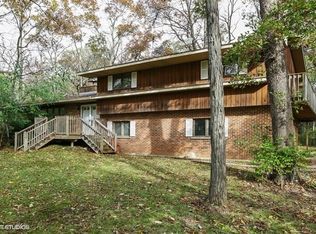Fantastic open floor plan, the best of 70s architecture! Your retreat awaits! This sprawling ranch sits on over 13 acres of hickory, oak and walnut trees. Updated kitchen with cherry cabinets and high end appliances. Expanded basement features a billiard room, rough in for 3rd bath and lots of space with 8" ceilings and exterior access. Bring your family, horses, chickens, ATVs, snowmobiles and boat. Two stall horse barn and fenced pastures in the back. 30x40 2dr pole barn, multiple sheds. Fruit trees and landscaping galore! Watch the wildlife from the beautiful and serene screened porch. Giant rec room/bonus for the kids, or hosting a party for the big game! 2 sided, 2 story brick fireplace opens to great room & dining area. Office can be 4th bedroom. Lots of closet space. The yard is a gardeners dream with plenty of perennial beds. Perfect for entertaining large groups of friends and family. NEW ROOF on house, shed and horse barn!
This property is off market, which means it's not currently listed for sale or rent on Zillow. This may be different from what's available on other websites or public sources.

