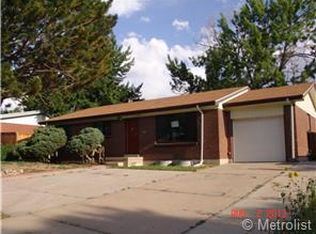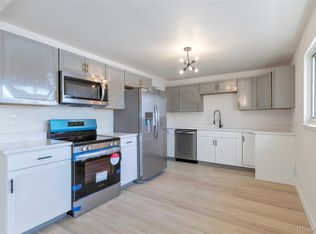Sold for $460,000 on 07/17/23
$460,000
14102 E 25th Place, Aurora, CO 80011
3beds
1,548sqft
Single Family Residence
Built in 1961
7,035 Square Feet Lot
$441,000 Zestimate®
$297/sqft
$2,546 Estimated rent
Home value
$441,000
$419,000 - $463,000
$2,546/mo
Zestimate® history
Loading...
Owner options
Explore your selling options
What's special
Welcome to this exquisite property, featuring a charming split-level design and a plethora of desirable features. Upon entering, you'll be captivated by the open floor plan, which creates a warm, inviting atmosphere. Natural light cascades through the abundance of large windows, accentuating the beauty of the space. The kitchen showcases granite countertops, ample storage, and stainless steel appliances, offering both functionality and beauty. The home features three well-appointed bedrooms, as well as two living spaces, providing space for relaxation and privacy. Step outside into the backyard oasis, a private sanctuary for outdoor enjoyment. The mature trees and fantastic garden create a sense of tranquility and serenity you can feel immediately. The large deck is perfect for entertaining guests or simply enjoying a peaceful morning coffee while embracing the beauty of nature. The front yard has been meticulously maintained, showcasing excellent curb appeal that will make you proud to call this place home. One of the noteworthy features of this property is the brand new solar panel system, which not only helps reduce energy costs but also contributes to a sustainable lifestyle. With its combination of modern updates, immaculate upkeep, and thoughtful features, this home offers a truly remarkable living experience. Don't miss the opportunity to make it your own and enjoy the epitome of comfort and style.
Zillow last checked: 8 hours ago
Listing updated: September 13, 2023 at 08:46pm
Listed by:
Christopher Palamar 720-261-7425 chris@rredenver.com,
Keller Williams DTC
Bought with:
Nancy Miramontes, 100090224
Megastar Realty
Source: REcolorado,MLS#: 9727421
Facts & features
Interior
Bedrooms & bathrooms
- Bedrooms: 3
- Bathrooms: 2
- Full bathrooms: 1
- 3/4 bathrooms: 1
Bedroom
- Level: Upper
Bedroom
- Level: Upper
Bedroom
- Level: Lower
Bathroom
- Level: Upper
Bathroom
- Level: Lower
Kitchen
- Level: Main
Living room
- Level: Main
Living room
- Level: Lower
Heating
- Forced Air
Cooling
- Central Air
Appliances
- Included: Dishwasher, Disposal, Dryer, Microwave, Oven, Refrigerator, Washer
Features
- Granite Counters, High Ceilings, Open Floorplan, Smoke Free
- Flooring: Carpet, Tile, Wood
- Has basement: No
- Number of fireplaces: 1
- Fireplace features: Living Room, Wood Burning
Interior area
- Total structure area: 1,548
- Total interior livable area: 1,548 sqft
- Finished area above ground: 1,548
Property
Parking
- Total spaces: 1
- Parking features: Garage - Attached
- Attached garage spaces: 1
Features
- Levels: Multi/Split
- Patio & porch: Deck
- Exterior features: Garden, Private Yard
- Fencing: Full
Lot
- Size: 7,035 sqft
- Features: Landscaped, Many Trees, Sprinklers In Front, Sprinklers In Rear
Details
- Parcel number: R0085262
- Special conditions: Standard
Construction
Type & style
- Home type: SingleFamily
- Property subtype: Single Family Residence
Materials
- Frame
- Roof: Composition
Condition
- Year built: 1961
Utilities & green energy
- Sewer: Public Sewer
- Water: Public
Community & neighborhood
Location
- Region: Aurora
- Subdivision: Morris Heights
Other
Other facts
- Listing terms: Cash,Conventional,FHA,VA Loan
- Ownership: Individual
- Road surface type: Paved
Price history
| Date | Event | Price |
|---|---|---|
| 7/17/2023 | Sold | $460,000+206.7%$297/sqft |
Source: | ||
| 1/28/2011 | Listing removed | $150,000$97/sqft |
Source: Chaffee Realty Inc. #856223 | ||
| 1/22/2011 | Price change | $150,000-40%$97/sqft |
Source: Chaffee Realty Inc. #856223 | ||
| 1/20/2011 | Price change | $250,000+66.7%$161/sqft |
Source: Chaffee Realty Inc. #856223 | ||
| 11/7/2010 | Price change | $150,000-9.1%$97/sqft |
Source: Chaffee Realty Inc #852135 | ||
Public tax history
| Year | Property taxes | Tax assessment |
|---|---|---|
| 2025 | $2,653 -1.6% | $26,690 -8% |
| 2024 | $2,695 +12.4% | $29,020 |
| 2023 | $2,396 -4% | $29,020 +37.6% |
Find assessor info on the county website
Neighborhood: Sable Altura Chambers
Nearby schools
GreatSchools rating
- 2/10Park Lane Elementary SchoolGrades: PK-5Distance: 1 mi
- 4/10North Middle School Health Sciences And TechnologyGrades: 6-8Distance: 1.4 mi
- 2/10Hinkley High SchoolGrades: 9-12Distance: 1.4 mi
Schools provided by the listing agent
- Elementary: Sable
- Middle: North
- High: Hinkley
- District: Adams-Arapahoe 28J
Source: REcolorado. This data may not be complete. We recommend contacting the local school district to confirm school assignments for this home.
Get a cash offer in 3 minutes
Find out how much your home could sell for in as little as 3 minutes with a no-obligation cash offer.
Estimated market value
$441,000
Get a cash offer in 3 minutes
Find out how much your home could sell for in as little as 3 minutes with a no-obligation cash offer.
Estimated market value
$441,000

