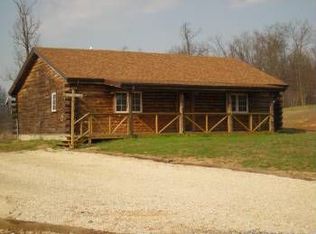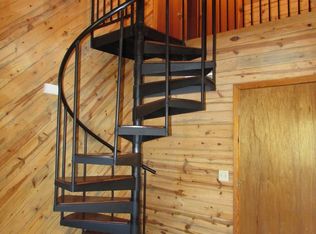Closed
Listing Provided by:
Heather Bays 573-261-6383,
EXP Realty LLC
Bought with: EXP Realty LLC
Price Unknown
14101 Tombstone Rd, Saint Robert, MO 65584
4beds
2,704sqft
Single Family Residence
Built in 1999
1.77 Acres Lot
$245,300 Zestimate®
$--/sqft
$1,867 Estimated rent
Home value
$245,300
$223,000 - $270,000
$1,867/mo
Zestimate® history
Loading...
Owner options
Explore your selling options
What's special
*PRICE IMPROVEMENT* 4-bed, 3-bath home w/ Basement. This unique property features a manufactured home situated over a finished basement, offering versatile living spaces. Nestled on a secluded & generously sized lot in a quiet community, you'll enjoy the peaceful surroundings while remaining conveniently close to town & Fort Leonard Wood. Step onto the beautiful large deck in the front, providing a serene outdoor space to relax & entertain. The open floorplan enhances the sense of space throughout the home. The kitchen is a highlight with its modern updates, featuring quartz counters & stainless steel appliances. The master bedroom suite offers a private retreat & the master bath is equipped with a separate tub & shower. The finished basement adds extra living space with laminate flooring, providing a cozy & welcoming atmosphere. Outside a metal shed offers additional storage options. Explore the potential of this gem and make it your own. SOLD AS IS
Zillow last checked: 8 hours ago
Listing updated: April 28, 2025 at 05:59pm
Listing Provided by:
Heather Bays 573-261-6383,
EXP Realty LLC
Bought with:
Shawn McArthur, 2022016028
EXP Realty LLC
Source: MARIS,MLS#: 24000251 Originating MLS: Pulaski County Board of REALTORS
Originating MLS: Pulaski County Board of REALTORS
Facts & features
Interior
Bedrooms & bathrooms
- Bedrooms: 4
- Bathrooms: 3
- Full bathrooms: 3
- Main level bathrooms: 2
- Main level bedrooms: 3
Heating
- Dual Fuel/Off Peak, Electric
Cooling
- Ceiling Fan(s), Central Air, Electric, Heat Pump
Appliances
- Included: Dishwasher, Microwave, Electric Range, Electric Oven, Refrigerator, Stainless Steel Appliance(s), Electric Water Heater
- Laundry: Main Level
Features
- Eat-in Kitchen, Pantry, Solid Surface Countertop(s), Tub, Kitchen/Dining Room Combo, Open Floorplan, Vaulted Ceiling(s), Walk-In Closet(s)
- Flooring: Carpet
- Basement: Sleeping Area,Walk-Out Access
- Has fireplace: No
- Fireplace features: Recreation Room
Interior area
- Total structure area: 2,704
- Total interior livable area: 2,704 sqft
- Finished area above ground: 1,864
- Finished area below ground: 840
Property
Parking
- Total spaces: 4
- Parking features: Attached, Garage, Garage Door Opener
- Attached garage spaces: 2
- Carport spaces: 2
- Covered spaces: 4
Features
- Levels: One
- Patio & porch: Deck, Patio, Covered
Lot
- Size: 1.77 Acres
- Dimensions: 1.77 ac
- Features: Adjoins Wooded Area, Corner Lot
Details
- Additional structures: Metal Building, Shed(s)
- Parcel number: 107.035000000009014
- Special conditions: Standard
Construction
Type & style
- Home type: SingleFamily
- Architectural style: Traditional
- Property subtype: Single Family Residence
Materials
- Vinyl Siding
Condition
- Year built: 1999
Utilities & green energy
- Sewer: Septic Tank
- Water: Public
Community & neighborhood
Security
- Security features: Smoke Detector(s)
Location
- Region: Saint Robert
- Subdivision: Misty Mountain
Other
Other facts
- Listing terms: Cash,Conventional
- Ownership: Private
- Road surface type: Gravel
Price history
| Date | Event | Price |
|---|---|---|
| 6/20/2024 | Sold | -- |
Source: | ||
| 5/24/2024 | Contingent | $180,000$67/sqft |
Source: | ||
| 5/22/2024 | Price change | $180,000-5.3%$67/sqft |
Source: | ||
| 5/17/2024 | Listed for sale | $190,000-5%$70/sqft |
Source: | ||
| 5/2/2024 | Contingent | $200,000$74/sqft |
Source: | ||
Public tax history
| Year | Property taxes | Tax assessment |
|---|---|---|
| 2024 | $1,014 +2.4% | $23,300 |
| 2023 | $990 +3% | $23,300 -5% |
| 2022 | $961 +1.1% | $24,514 +4.7% |
Find assessor info on the county website
Neighborhood: 65584
Nearby schools
GreatSchools rating
- 6/10Freedom Elementary SchoolGrades: K-5Distance: 2.2 mi
- 4/106TH GRADE CENTERGrades: 6Distance: 6.5 mi
- 6/10Waynesville Sr. High SchoolGrades: 9-12Distance: 6.3 mi
Schools provided by the listing agent
- Elementary: Waynesville R-Vi
- Middle: Waynesville Middle
- High: Waynesville Sr. High
Source: MARIS. This data may not be complete. We recommend contacting the local school district to confirm school assignments for this home.

