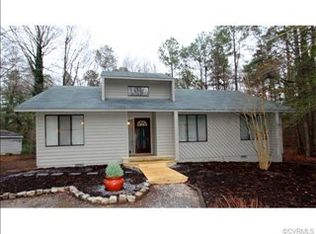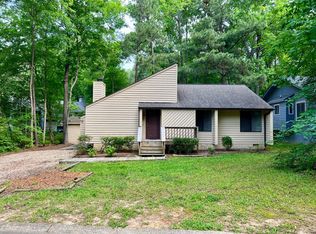Sold for $399,900 on 07/23/25
$399,900
14101 Spreading Oak Ct, Midlothian, VA 23112
3beds
1,560sqft
Single Family Residence
Built in 1983
0.27 Acres Lot
$405,300 Zestimate®
$256/sqft
$2,244 Estimated rent
Home value
$405,300
$381,000 - $434,000
$2,244/mo
Zestimate® history
Loading...
Owner options
Explore your selling options
What's special
This beautifully updated contemporary ranch in the heart of Brandermill features 3 upgraded bedrooms and 2 full baths. The entire home has new luxury vinyl flooring (2023), and major updates include a freshly painted exterior (2023), a new roof (2023), and a new HVAC system (2023) for added comfort and efficiency.
The guest bedrooms are each uniquely styled—one with board and batten walls, and the other with a barnwood accent wall. A sliding barn door leads to the laundry room. Just three steps down, the sunken living area features a shiplap accent wall and opens to the dining space and stylish kitchen.
The kitchen includes granite countertops, stainless steel appliances, white cabinetry with pull-out shelving, and new upgraded light fixtures. An open eat-in area connects to the morning room, which features a fireplace with shiplap surround and French doors that open to the screened porch, pergola, and large side deck with low-maintenance Trex decking—perfect for outdoor living. The primary bedroom is privately situated, accessed by a short set of steps from the morning room area.
Located in the sought-after Brandermill community, residents enjoy access to a country club, golf course, pools, tennis courts, walking trails, and lake amenities. Convenient to shopping, dining, top-rated schools, hospitals, and Routes 76 and 288.
Zillow last checked: 8 hours ago
Listing updated: July 23, 2025 at 01:53pm
Listed by:
Brooke Ireland info@srmfre.com,
Shaheen Ruth Martin & Fonville
Bought with:
Heather Bashlor, 0225254155
Howard Hanna Real Estate Services
Source: CVRMLS,MLS#: 2515291 Originating MLS: Central Virginia Regional MLS
Originating MLS: Central Virginia Regional MLS
Facts & features
Interior
Bedrooms & bathrooms
- Bedrooms: 3
- Bathrooms: 2
- Full bathrooms: 2
Primary bedroom
- Description: Ensuite bath, closet
- Level: First
- Dimensions: 12.0 x 14.0
Bedroom 2
- Description: Barnwood Feature Wall
- Level: First
- Dimensions: 10.0 x 11.0
Bedroom 3
- Description: Batten Board Feature Wall
- Level: First
- Dimensions: 9.0 x 10.0
Additional room
- Description: casual eat-in, fireplace, open to screen porch
- Level: First
- Dimensions: 18.0 x 21.0
Dining room
- Description: Vaulted Ceiling, Chandelier
- Level: First
- Dimensions: 10.0 x 10.0
Foyer
- Description: Board and batten, coat closet
- Level: First
- Dimensions: 8.0 x 11.0
Other
- Description: Tub & Shower
- Level: First
Kitchen
- Description: Granite, SS appliances
- Level: First
- Dimensions: 9.0 x 11.0
Laundry
- Description: Barn Door, Washer/Dryer
- Level: First
- Dimensions: 0 x 0
Living room
- Description: LVP, Shiplap Wall, Skylights Vaulted Ceiling w CF
- Level: First
- Dimensions: 12.0 x 19.0
Heating
- Electric, Heat Pump
Cooling
- Central Air
Appliances
- Included: Dryer, Dishwasher, Electric Cooking, Electric Water Heater, Disposal, Microwave, Refrigerator, Stove, Washer
Features
- Bedroom on Main Level, Ceiling Fan(s), Cathedral Ceiling(s), Dining Area, Fireplace, Granite Counters, High Ceilings, Cable TV
- Basement: Crawl Space
- Attic: Access Only
- Number of fireplaces: 1
- Fireplace features: Wood Burning
Interior area
- Total interior livable area: 1,560 sqft
- Finished area above ground: 1,560
- Finished area below ground: 0
Property
Parking
- Parking features: No Garage, Off Street, Boat, RV Access/Parking
Features
- Levels: One
- Stories: 1
- Patio & porch: Rear Porch, Screened, Side Porch, Deck, Porch
- Exterior features: Deck, Porch, Storage, Shed
- Pool features: Pool, Community
- Fencing: None
Lot
- Size: 0.27 Acres
- Features: Corner Lot, Cul-De-Sac, Level
- Topography: Level
Details
- Parcel number: 724686653600000
- Zoning description: R7
Construction
Type & style
- Home type: SingleFamily
- Architectural style: Bungalow,Cottage,Contemporary,Ranch
- Property subtype: Single Family Residence
Materials
- Block, Cedar, Drywall, Concrete
- Roof: Composition,Shingle
Condition
- Resale
- New construction: No
- Year built: 1983
Utilities & green energy
- Sewer: Public Sewer
- Water: Public
Community & neighborhood
Community
- Community features: Boat Facilities, Common Grounds/Area, Community Pool, Dock, Home Owners Association, Lake, Pond, Pool, Sports Field, Trails/Paths
Location
- Region: Midlothian
- Subdivision: The Oaks
HOA & financial
HOA
- Has HOA: Yes
- HOA fee: $222 quarterly
- Amenities included: Management
- Services included: Clubhouse, Common Areas, Pool(s), Recreation Facilities, Water Access
Other
Other facts
- Ownership: Individuals
- Ownership type: Sole Proprietor
Price history
| Date | Event | Price |
|---|---|---|
| 7/23/2025 | Sold | $399,900+2.7%$256/sqft |
Source: | ||
| 6/5/2025 | Pending sale | $389,500$250/sqft |
Source: | ||
| 6/2/2025 | Listed for sale | $389,500+34.3%$250/sqft |
Source: | ||
| 10/15/2021 | Sold | $290,000$186/sqft |
Source: | ||
| 9/8/2021 | Pending sale | $290,000$186/sqft |
Source: | ||
Public tax history
| Year | Property taxes | Tax assessment |
|---|---|---|
| 2025 | $3,444 +5.9% | $387,000 +7.1% |
| 2024 | $3,253 +4.5% | $361,400 +5.7% |
| 2023 | $3,112 +13.9% | $342,000 +15.2% |
Find assessor info on the county website
Neighborhood: 23112
Nearby schools
GreatSchools rating
- 6/10Swift Creek Elementary SchoolGrades: PK-5Distance: 0.7 mi
- 5/10Swift Creek Middle SchoolGrades: 6-8Distance: 1.3 mi
- 6/10Clover Hill High SchoolGrades: 9-12Distance: 1.5 mi
Schools provided by the listing agent
- Elementary: Swift Creek
- Middle: Swift Creek
- High: Clover Hill
Source: CVRMLS. This data may not be complete. We recommend contacting the local school district to confirm school assignments for this home.
Get a cash offer in 3 minutes
Find out how much your home could sell for in as little as 3 minutes with a no-obligation cash offer.
Estimated market value
$405,300
Get a cash offer in 3 minutes
Find out how much your home could sell for in as little as 3 minutes with a no-obligation cash offer.
Estimated market value
$405,300

