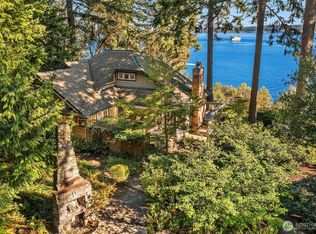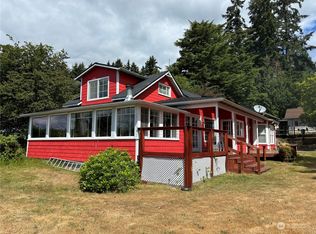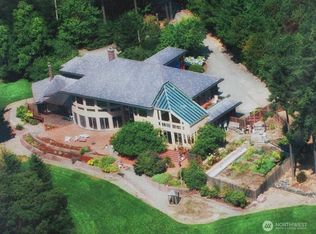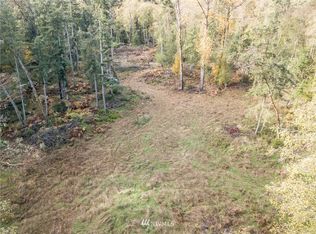Sold
Listed by:
Leslie Ferriel,
John L. Scott Vashon
Bought with: Windermere Vashon
$750,000
14101 SW Pohl Road #2, Vashon, WA 98070
3beds
1,226sqft
Single Family Residence
Built in 1958
2.72 Acres Lot
$747,800 Zestimate®
$612/sqft
$3,068 Estimated rent
Home value
$747,800
$688,000 - $815,000
$3,068/mo
Zestimate® history
Loading...
Owner options
Explore your selling options
What's special
A waterside refuge on beautiful Vashon Island! This charming, three bedroom cabin offers stunning Puget Sound views & direct sandy beach access; a peaceful retreat, just a short ferry ride from the city. Enjoy cozy interiors with hardwood floors, many sleeping spaces, tile accents, & gorgeous stained glass windows. Watch eagles soar, otters play, Orca pods swim by & sunset light on Mount Rainier year-round. Separate sleeping studio up the bluff has kitchenette & 3/4 bath. Perfect as a weekend getaway, artist’s retreat or vacation rental. Breathe deep, unplug and experience the wonder of beach life. A rare gem on the water — don’t miss this unique opportunity! Also available together with neighboring view home on the bluff. MLS #2359534.
Zillow last checked: 8 hours ago
Listing updated: July 11, 2025 at 04:04am
Listed by:
Leslie Ferriel,
John L. Scott Vashon
Bought with:
Cheryl A. Dalton, 104897
Windermere Vashon
Source: NWMLS,MLS#: 2357042
Facts & features
Interior
Bedrooms & bathrooms
- Bedrooms: 3
- Bathrooms: 2
- 3/4 bathrooms: 2
- Main level bathrooms: 1
Bathroom three quarter
- Level: Main
Entry hall
- Level: Main
Great room
- Level: Main
Kitchen without eating space
- Level: Main
Utility room
- Level: Main
Heating
- Fireplace, Radiant, Electric
Cooling
- None
Appliances
- Included: Dishwasher(s), Dryer(s), Refrigerator(s), Stove(s)/Range(s), Washer(s), Water Heater: Electric
Features
- Bath Off Primary, Ceiling Fan(s)
- Flooring: Ceramic Tile, Hardwood, Carpet
- Doors: French Doors
- Windows: Double Pane/Storm Window
- Basement: None
- Number of fireplaces: 1
- Fireplace features: Wood Burning, Main Level: 1, Fireplace
Interior area
- Total structure area: 1,226
- Total interior livable area: 1,226 sqft
Property
Parking
- Parking features: Driveway, Off Street
Features
- Levels: One and One Half
- Stories: 1
- Entry location: Main
- Patio & porch: Bath Off Primary, Ceiling Fan(s), Ceramic Tile, Double Pane/Storm Window, Fireplace, French Doors, Water Heater
- Has view: Yes
- View description: Bay, City, Mountain(s), Sound, Strait
- Has water view: Yes
- Water view: Bay,Sound,Strait
- Waterfront features: Bulkhead, No Bank, Saltwater, Sound, Strait
- Frontage length: Waterfront Ft: 170
Lot
- Size: 2.72 Acres
- Features: Dead End Street, Paved, Cable TV, Deck, High Speed Internet, Outbuildings
- Topography: Level,Partial Slope,Steep Slope
- Residential vegetation: Garden Space
Details
- Parcel number: 1658800020
- Zoning: RA2.5SO
- Zoning description: Jurisdiction: County
- Special conditions: Standard
Construction
Type & style
- Home type: SingleFamily
- Architectural style: Craftsman
- Property subtype: Single Family Residence
Materials
- Wood Siding
- Roof: Composition
Condition
- Good
- Year built: 1958
Utilities & green energy
- Electric: Company: PSE
- Sewer: Septic Tank, Company: On-Site Septic
- Water: Community, Private, Shared Well, Company: Clam Cove
- Utilities for property: Comcast, Xfinity
Community & neighborhood
Location
- Region: Vashon
- Subdivision: Tahlequah
Other
Other facts
- Listing terms: Cash Out,Conventional
- Cumulative days on market: 21 days
Price history
| Date | Event | Price |
|---|---|---|
| 6/10/2025 | Sold | $750,000-3.2%$612/sqft |
Source: | ||
| 5/7/2025 | Pending sale | $775,000$632/sqft |
Source: | ||
| 4/16/2025 | Listed for sale | $775,000-2.5%$632/sqft |
Source: | ||
| 3/19/2025 | Listing removed | $795,000$648/sqft |
Source: John L Scott Real Estate #2296302 Report a problem | ||
| 10/4/2024 | Listed for sale | $795,000$648/sqft |
Source: John L Scott Real Estate #2296302 Report a problem | ||
Public tax history
Tax history is unavailable.
Neighborhood: 98070
Nearby schools
GreatSchools rating
- 7/10Chautauqua Elementary SchoolGrades: PK-5Distance: 7.1 mi
- 8/10Mcmurray Middle SchoolGrades: 6-8Distance: 7.1 mi
- 9/10Vashon Island High SchoolGrades: 9-12Distance: 6.8 mi
Schools provided by the listing agent
- Elementary: Chautauqua Elem
- Middle: Mcmurray Mid
- High: Vashon Isl High
Source: NWMLS. This data may not be complete. We recommend contacting the local school district to confirm school assignments for this home.
Get a cash offer in 3 minutes
Find out how much your home could sell for in as little as 3 minutes with a no-obligation cash offer.
Estimated market value$747,800
Get a cash offer in 3 minutes
Find out how much your home could sell for in as little as 3 minutes with a no-obligation cash offer.
Estimated market value
$747,800



