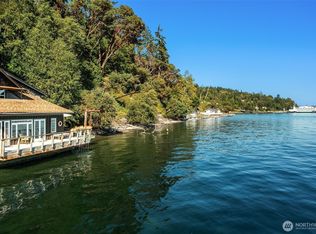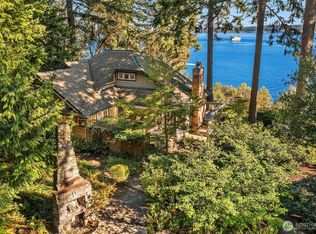Sold for $750,000 on 06/10/25
$750,000
14101 SW Pohl Rd #12, Vashon, WA 98070
3beds
4,306sqft
Single Family Residence
Built in 1958
2.72 Acres Lot
$745,900 Zestimate®
$174/sqft
$4,806 Estimated rent
Home value
$745,900
$686,000 - $813,000
$4,806/mo
Zestimate® history
Loading...
Owner options
Explore your selling options
What's special
Escape to your private island paradise! This exceptional property spans 2.72 acres and offers breathtaking panoramic views from a spacious main residence perched above it all. Perfect for entertaining or relaxing, the home features expansive living spaces, walls of glass, and lovely outdoor areas. Generous primary suite with media & sitting rooms could be separate MIL with it's own entrance. Down the bluff, a charming, separate beach house sits right on the water—ideal for guests, vacation rental income, or the ultimate retreat. Detached sleeping studio has kitchenette & 3/4 bath. Rarely does a property combine land, luxury, and waterfront living like this. A true legacy estate—don't miss this opportunity!
Zillow last checked: 8 hours ago
Source: John L Scott Real Estate,MLS#: 2359354
Facts & features
Interior
Bedrooms & bathrooms
- Bedrooms: 3
- Bathrooms: 3
- Full bathrooms: 2
- 1/2 bathrooms: 1
Heating
- Electric
Features
- Cable Ready
- Flooring: Carpet, Hardwood
- Basement: Yes
- Has fireplace: Yes
Interior area
- Total structure area: 4,306
- Total interior livable area: 4,306 sqft
Property
Features
- Patio & porch: Deck
- Exterior features: Garden
- Has spa: Yes
- Spa features: Heated
- Has view: Yes
Lot
- Size: 2.72 Acres
Details
- Parcel number: 1658800020
Construction
Type & style
- Home type: SingleFamily
- Property subtype: Single Family Residence
Materials
- Wood
- Roof: Composition
Condition
- Year built: 1958
Community & neighborhood
Location
- Region: Vashon
Price history
| Date | Event | Price |
|---|---|---|
| 6/10/2025 | Sold | $750,000-63.4%$174/sqft |
Source: Public Record Report a problem | ||
| 4/16/2025 | Listed for sale | $2,050,000-8.9%$476/sqft |
Source: John L Scott Real Estate #2359354 Report a problem | ||
| 8/21/2024 | Listing removed | $2,250,000$523/sqft |
Source: John L Scott Real Estate #2271509 Report a problem | ||
| 8/2/2024 | Listed for sale | $2,250,000$523/sqft |
Source: John L Scott Real Estate #2271509 Report a problem | ||
Public tax history
| Year | Property taxes | Tax assessment |
|---|---|---|
| 2024 | $7,671 -4.6% | $719,000 -2.6% |
| 2023 | $8,044 +36% | $738,000 +18.1% |
| 2022 | $5,915 -25.8% | $625,000 -9.8% |
Find assessor info on the county website
Neighborhood: 98070
Nearby schools
GreatSchools rating
- 7/10Chautauqua Elementary SchoolGrades: PK-5Distance: 7.1 mi
- 8/10Mcmurray Middle SchoolGrades: 6-8Distance: 7.1 mi
- 9/10Vashon Island High SchoolGrades: 9-12Distance: 6.8 mi
Schools provided by the listing agent
- Elementary: Chautauqua Elem
- Middle: Mcmurray Mid
- High: Vashon Isl High
Source: John L Scott Real Estate. This data may not be complete. We recommend contacting the local school district to confirm school assignments for this home.

Get pre-qualified for a loan
At Zillow Home Loans, we can pre-qualify you in as little as 5 minutes with no impact to your credit score.An equal housing lender. NMLS #10287.
Sell for more on Zillow
Get a free Zillow Showcase℠ listing and you could sell for .
$745,900
2% more+ $14,918
With Zillow Showcase(estimated)
$760,818
