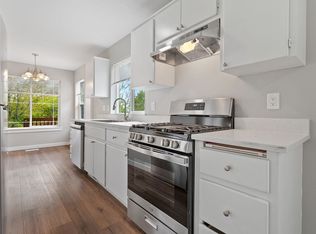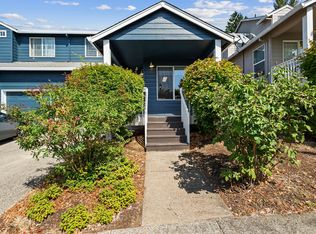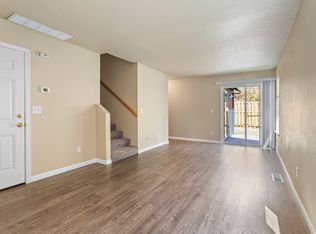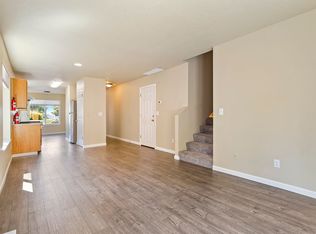Sold
$515,000
14101 SE Summerfield Loop, Happy Valley, OR 97086
3beds
1,546sqft
Residential, Single Family Residence
Built in 1998
-- sqft lot
$523,200 Zestimate®
$333/sqft
$2,735 Estimated rent
Home value
$523,200
Estimated sales range
Not available
$2,735/mo
Zestimate® history
Loading...
Owner options
Explore your selling options
What's special
Everything you could want in a home! Contemporary Craftsman located only a few miles from everything Happy Valley has to offer. Primary bedroom suite on main, quartz countertops, engineered wood floors and vaulted ceilings make this home a joy to live in. Fantastic fenced backyard with large deck and shed. Two car garage includes plenty of storage space and upgraded flooring. All appliances are included! A/C, furnace, and water heater serviced in the last month. 0.4 miles to Happy Valley food carts, 0.6 Miles to grocery, 0.7 miles to library, 2.6 Miles to Kaiser Permanente Medical Center, 3.4 Miles to Clackamas Town Center. Incredible location with easy access to countless amenities, yet still located on a private, quiet loop. Schedule your showing today!
Zillow last checked: 8 hours ago
Listing updated: June 10, 2024 at 08:52am
Listed by:
Daniel McDuffee 503-953-2368,
Premiere Property Group, LLC
Bought with:
Rita Russo, 201208562
Berkshire Hathaway HomeServices NW Real Estate
Source: RMLS (OR),MLS#: 24146540
Facts & features
Interior
Bedrooms & bathrooms
- Bedrooms: 3
- Bathrooms: 3
- Full bathrooms: 2
- Partial bathrooms: 1
- Main level bathrooms: 2
Primary bedroom
- Features: Suite, Vaulted Ceiling, Walkin Closet
- Level: Main
- Area: 180
- Dimensions: 12 x 15
Bedroom 2
- Features: Vaulted Ceiling, Wallto Wall Carpet
- Level: Upper
- Area: 120
- Dimensions: 10 x 12
Bedroom 3
- Features: Vaulted Ceiling, Wallto Wall Carpet
- Level: Upper
- Area: 100
- Dimensions: 10 x 10
Dining room
- Features: Vaulted Ceiling, Wood Floors
- Level: Main
- Area: 195
- Dimensions: 13 x 15
Kitchen
- Features: Disposal, Free Standing Range, Free Standing Refrigerator
- Level: Main
- Area: 144
- Width: 16
Living room
- Features: Vaulted Ceiling, Wood Floors
- Level: Main
- Area: 240
- Dimensions: 16 x 15
Heating
- Forced Air 90
Cooling
- Central Air
Appliances
- Included: Dishwasher, Disposal, Free-Standing Range, Free-Standing Refrigerator, Microwave, Stainless Steel Appliance(s), Water Purifier, Gas Water Heater
- Laundry: Laundry Room
Features
- Ceiling Fan(s), High Ceilings, Quartz, Vaulted Ceiling(s), Suite, Walk-In Closet(s), Pantry
- Flooring: Engineered Hardwood, Tile, Wall to Wall Carpet, Wood
- Basement: Crawl Space
- Number of fireplaces: 1
- Fireplace features: Gas
Interior area
- Total structure area: 1,546
- Total interior livable area: 1,546 sqft
Property
Parking
- Total spaces: 2
- Parking features: Driveway, Off Street, Garage Door Opener, Attached
- Attached garage spaces: 2
- Has uncovered spaces: Yes
Accessibility
- Accessibility features: Garage On Main, Main Floor Bedroom Bath, Minimal Steps, Walkin Shower, Accessibility
Features
- Levels: Two
- Stories: 2
- Patio & porch: Covered Patio, Deck, Patio, Porch
- Exterior features: Yard
- Fencing: Fenced
Lot
- Features: Level, Private, SqFt 3000 to 4999
Details
- Additional structures: ToolShed
- Parcel number: 01740619
Construction
Type & style
- Home type: SingleFamily
- Architectural style: Contemporary
- Property subtype: Residential, Single Family Residence
Materials
- Cement Siding
- Roof: Composition
Condition
- Resale
- New construction: No
- Year built: 1998
Utilities & green energy
- Gas: Gas
- Sewer: Public Sewer
- Water: Public
Community & neighborhood
Security
- Security features: Security Lights
Location
- Region: Happy Valley
Other
Other facts
- Listing terms: Call Listing Agent,Cash,Conventional,FHA,VA Loan
- Road surface type: Concrete, Paved
Price history
| Date | Event | Price |
|---|---|---|
| 6/10/2024 | Sold | $515,000+3.2%$333/sqft |
Source: | ||
| 5/8/2024 | Pending sale | $499,000+21.1%$323/sqft |
Source: | ||
| 6/11/2019 | Sold | $412,000+4.3%$266/sqft |
Source: | ||
| 5/14/2019 | Pending sale | $395,000$255/sqft |
Source: Keller Williams Realty Portland Central #19437338 Report a problem | ||
| 5/10/2019 | Listed for sale | $395,000+7.9%$255/sqft |
Source: Keller Williams-PDX Central #19437338 Report a problem | ||
Public tax history
| Year | Property taxes | Tax assessment |
|---|---|---|
| 2025 | $5,830 +3.6% | $303,264 +3% |
| 2024 | $5,627 +2.9% | $294,432 +3% |
| 2023 | $5,470 +5.6% | $285,857 +3% |
Find assessor info on the county website
Neighborhood: 97086
Nearby schools
GreatSchools rating
- 10/10Scouters Mountain Elementary SchoolGrades: K-5Distance: 1.9 mi
- 4/10Happy Valley Middle SchoolGrades: 6-8Distance: 1.5 mi
- 6/10Adrienne C. Nelson High SchoolGrades: 9-12Distance: 1.4 mi
Schools provided by the listing agent
- Elementary: Spring Mountain
- Middle: Happy Valley
- High: Clackamas
Source: RMLS (OR). This data may not be complete. We recommend contacting the local school district to confirm school assignments for this home.
Get a cash offer in 3 minutes
Find out how much your home could sell for in as little as 3 minutes with a no-obligation cash offer.
Estimated market value$523,200
Get a cash offer in 3 minutes
Find out how much your home could sell for in as little as 3 minutes with a no-obligation cash offer.
Estimated market value
$523,200



