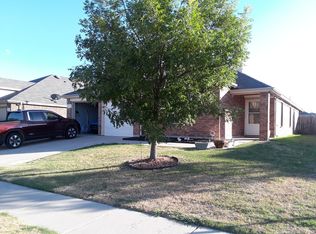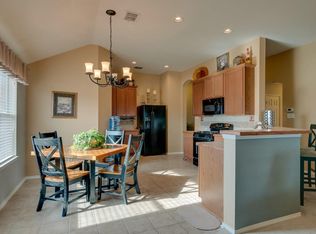Sold on 02/26/25
Price Unknown
14101 Filly St, Fort Worth, TX 76103
3beds
1,978sqft
Single Family Residence
Built in 2006
8,450.64 Square Feet Lot
$318,800 Zestimate®
$--/sqft
$2,062 Estimated rent
Home value
$318,800
$300,000 - $338,000
$2,062/mo
Zestimate® history
Loading...
Owner options
Explore your selling options
What's special
Priced to sell! This PRISTINE ONE OWNER HOME shows pride of ownership from top to bottom. Sought after NWISD! All interior walls & baseboards have been painted Aug. 2024. NEW LIGHT FIXTURES, ceiling fans and plumbing fixtures! NEW MICROWAVE with electric range (stove area is plumbed for gas) The kitchen and bathrooms have NEW GRANITE COUNTER TOPS with white cabinets. You will love the OFFICE near the front entry with glass french doors and decorative wall trim. NEW 2 inch BLINDS THROUGHOUT! THIS FLOOR PLAN ALSO FEATURES A LARGE BONUS ROOM with a window seat and shelving. The bonus room can serve as a SECOND LIVING ROOM, MEDIA ROOM, ART STUDIO, YOGA ROOM AND MORE. SPACIOUS LAUNDRY ROOM WITH MUDROOM AREA. Spacious CORNER LOT with mature trees and attractive landscaping. The amenities include a community pool, jogging trails and a fishing pond. Easy access to major freeways, shopping and dining. READY FOR IMMEDIATE MOVE-IN!
Zillow last checked: 8 hours ago
Listing updated: June 19, 2025 at 07:32pm
Listed by:
Melinda Deckert 0572244 817-882-6688,
Burt Ladner Real Estate LLC 817-882-6688
Bought with:
Jennifer Holmes
Engel&Volkers Dallas Southlake
Source: NTREIS,MLS#: 20705048
Facts & features
Interior
Bedrooms & bathrooms
- Bedrooms: 3
- Bathrooms: 2
- Full bathrooms: 2
Primary bedroom
- Features: Ceiling Fan(s), Dual Sinks, Garden Tub/Roman Tub, Separate Shower, Walk-In Closet(s)
- Level: First
- Dimensions: 13 x 15
Bedroom
- Features: Walk-In Closet(s)
- Level: First
- Dimensions: 11 x 13
Bedroom
- Features: Ceiling Fan(s)
- Level: First
- Dimensions: 10 x 12
Primary bathroom
- Features: Built-in Features, Closet Cabinetry, Garden Tub/Roman Tub, Linen Closet, Stone Counters, Separate Shower
- Level: First
- Dimensions: 9 x 9
Bonus room
- Features: Built-in Features
- Level: First
- Dimensions: 14 x 16
Dining room
- Level: First
- Dimensions: 10 x 11
Kitchen
- Features: Breakfast Bar, Eat-in Kitchen, Pantry, Stone Counters
- Level: First
- Dimensions: 11 x 12
Laundry
- Level: First
- Dimensions: 7 x 7
Living room
- Features: Ceiling Fan(s), Fireplace
- Level: First
- Dimensions: 19 x 17
Office
- Features: Ceiling Fan(s)
- Level: First
- Dimensions: 11 x 11
Heating
- Central
Cooling
- Ceiling Fan(s)
Appliances
- Included: Some Gas Appliances, Dishwasher, Electric Range, Disposal, Microwave, Plumbed For Gas
- Laundry: Washer Hookup, Electric Dryer Hookup, Stacked
Features
- Decorative/Designer Lighting Fixtures
- Flooring: Ceramic Tile, Laminate
- Windows: Window Coverings
- Has basement: No
- Number of fireplaces: 1
- Fireplace features: Gas Starter, Wood Burning
Interior area
- Total interior livable area: 1,978 sqft
Property
Parking
- Total spaces: 2
- Parking features: Door-Single, Garage Faces Front, Lighted
- Attached garage spaces: 2
Features
- Levels: One
- Stories: 1
- Patio & porch: Covered
- Exterior features: Lighting, Rain Gutters
- Pool features: None, Community
- Fencing: Privacy,Wood
Lot
- Size: 8,450 sqft
- Features: Corner Lot
Details
- Parcel number: 40770249
Construction
Type & style
- Home type: SingleFamily
- Architectural style: Traditional,Detached
- Property subtype: Single Family Residence
Materials
- Brick
- Foundation: Stone
- Roof: Composition,Shingle
Condition
- Year built: 2006
Utilities & green energy
- Sewer: Public Sewer
- Water: Public
- Utilities for property: Sewer Available, Water Available
Green energy
- Energy efficient items: Thermostat
Community & neighborhood
Security
- Security features: Smoke Detector(s)
Community
- Community features: Other, Playground, Pool, Trails/Paths, Curbs
Location
- Region: Fort Worth
- Subdivision: Sendera Ranch
HOA & financial
HOA
- Has HOA: Yes
- HOA fee: $140 quarterly
- Services included: All Facilities
- Association name: SBC
- Association phone: 972-960-2800
Other
Other facts
- Listing terms: Cash,Conventional,FHA,VA Loan
Price history
| Date | Event | Price |
|---|---|---|
| 2/26/2025 | Sold | -- |
Source: NTREIS #20705048 | ||
| 2/8/2025 | Pending sale | $325,000$164/sqft |
Source: NTREIS #20705048 | ||
| 2/1/2025 | Contingent | $325,000$164/sqft |
Source: NTREIS #20705048 | ||
| 1/22/2025 | Price change | $325,000-2.1%$164/sqft |
Source: NTREIS #20705048 | ||
| 10/19/2024 | Listed for sale | $332,000$168/sqft |
Source: NTREIS #20705048 | ||
Public tax history
Tax history is unavailable.
Neighborhood: Sendera Ranch
Nearby schools
GreatSchools rating
- 3/10Sendera Ranch Elementary SchoolGrades: PK-5Distance: 0.5 mi
- 5/10Truett Wilson Middle SchoolGrades: 6-8Distance: 0.5 mi
- 7/10V R Eaton High SchoolGrades: 9-12Distance: 3.2 mi
Schools provided by the listing agent
- Elementary: Sendera Ranch
- Middle: Wilson
- High: Eaton
- District: Northwest ISD
Source: NTREIS. This data may not be complete. We recommend contacting the local school district to confirm school assignments for this home.
Get a cash offer in 3 minutes
Find out how much your home could sell for in as little as 3 minutes with a no-obligation cash offer.
Estimated market value
$318,800
Get a cash offer in 3 minutes
Find out how much your home could sell for in as little as 3 minutes with a no-obligation cash offer.
Estimated market value
$318,800

