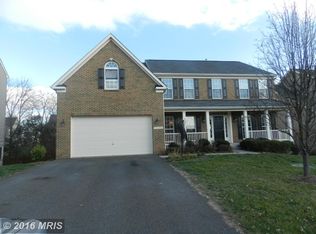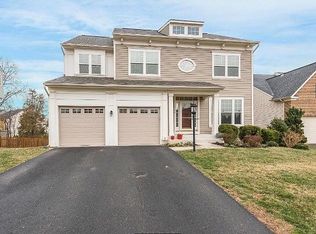Sold for $850,000 on 03/31/25
$850,000
14100 Redstart Ct, Gainesville, VA 20155
5beds
4,172sqft
Single Family Residence
Built in 2009
7,666 Square Feet Lot
$853,200 Zestimate®
$204/sqft
$4,492 Estimated rent
Home value
$853,200
$793,000 - $921,000
$4,492/mo
Zestimate® history
Loading...
Owner options
Explore your selling options
What's special
SUNDAY OPEN HOUSE CANCELLED! Wonderful cul-de-sac 5 bedroom (possibly 6) home surrounded by mature trees on 2-sides! Solar Panels installed for energy efficiency (paid off at closing) Open floorplan with moulding details galore! Formal living and dining room accented with bay windows. The gourmet kitchen is bright and welcoming featuring crisp white cabinetry, granite counters, newer stainless steel appliances (microwave/dishwasher 2024, refrigerator 2023), wall oven and gas cooktop, large island with pendant lighting and ample table space. The adjoining open concept family room is accented with a gas fireplace, plantation shutters and opens to the spacious deck overlooking the private backyard. Back inside, a home office is tucked away behind French doors. A half bath and access to the 2-car garage (with EV/Tesla charger) completes this level. The upper level boasts 4 bedrooms and possible additional bedroom (currently used as enclosed large sitting area that original builder's floorplan showed as alternate bedroom option.) The primary bedroom is spacious with hardwood floors, vaulted ceiling, two walk-in closets and large spa bath with dual vanities. French doors connect from the primary bedroom to sitting area (currently used as an office) - the builder showed this as an optional bedroom with the addition of a door to the hallway. Three additional bedrooms, two additional full baths and a convenient laundry room complete this level. The lower level of this home offers the perfect spot for movie nights with a large recreation room. A legal bedroom with egress and full bath, as well as a very large storage area completes this level. Welcome home! (NOTE: seller is replacing a broken bedroom window and replacing glass in a couple of fogged up windows - as luck would have it, the windows are coming in next week and will be installed then for the new buyer's enjoyment)
Zillow last checked: 8 hours ago
Listing updated: March 31, 2025 at 09:08am
Listed by:
Traci Oliver 703-505-7614,
RE/MAX Gateway, LLC,
Co-Listing Agent: Beth Walsh 703-966-6383,
RE/MAX Gateway, LLC
Bought with:
Marwah Ali
Samson Properties
Source: Bright MLS,MLS#: VAPW2088040
Facts & features
Interior
Bedrooms & bathrooms
- Bedrooms: 5
- Bathrooms: 5
- Full bathrooms: 4
- 1/2 bathrooms: 1
- Main level bathrooms: 1
Primary bedroom
- Level: Upper
Bedroom 2
- Level: Upper
Bedroom 3
- Level: Upper
Bedroom 4
- Level: Upper
Bedroom 5
- Level: Lower
Primary bathroom
- Level: Upper
Dining room
- Level: Main
Family room
- Level: Main
Other
- Level: Upper
Other
- Level: Upper
Other
- Level: Lower
Kitchen
- Level: Main
Living room
- Level: Main
Office
- Level: Main
Recreation room
- Level: Lower
Sitting room
- Level: Upper
Storage room
- Level: Lower
Heating
- Forced Air, Natural Gas
Cooling
- Central Air, Ceiling Fan(s), Electric
Appliances
- Included: Microwave, Cooktop, Dishwasher, Disposal, Dryer, Exhaust Fan, Oven, Refrigerator, Washer, Water Heater, Gas Water Heater
- Laundry: Upper Level
Features
- Attic, Breakfast Area, Soaking Tub, Bathroom - Stall Shower, Ceiling Fan(s), Chair Railings, Crown Molding, Dining Area, Family Room Off Kitchen, Open Floorplan, Formal/Separate Dining Room, Eat-in Kitchen, Kitchen - Gourmet, Kitchen Island, Kitchen - Table Space, Primary Bath(s), Recessed Lighting, Upgraded Countertops, Wainscotting, Walk-In Closet(s), 9'+ Ceilings, Vaulted Ceiling(s)
- Flooring: Hardwood, Carpet, Ceramic Tile, Wood
- Windows: Window Treatments
- Basement: Full,Windows
- Number of fireplaces: 1
- Fireplace features: Gas/Propane
Interior area
- Total structure area: 4,172
- Total interior livable area: 4,172 sqft
- Finished area above ground: 3,172
- Finished area below ground: 1,000
Property
Parking
- Total spaces: 5
- Parking features: Garage Faces Front, Garage Door Opener, Attached, Driveway
- Attached garage spaces: 2
- Uncovered spaces: 3
Accessibility
- Accessibility features: None
Features
- Levels: Three
- Stories: 3
- Patio & porch: Deck
- Pool features: Community
- Fencing: Back Yard
Lot
- Size: 7,666 sqft
- Features: Backs - Parkland, Backs to Trees, Cul-De-Sac, Corner Lot, Landscaped, No Thru Street
Details
- Additional structures: Above Grade, Below Grade
- Parcel number: 7396627789
- Zoning: PMR
- Special conditions: Standard
Construction
Type & style
- Home type: SingleFamily
- Architectural style: Colonial
- Property subtype: Single Family Residence
Materials
- Vinyl Siding
- Foundation: Slab
Condition
- New construction: No
- Year built: 2009
Details
- Builder model: Waverly
- Builder name: Brookfield Homes
Utilities & green energy
- Sewer: Public Sewer
- Water: Public
Community & neighborhood
Security
- Security features: Smoke Detector(s), Security System
Location
- Region: Gainesville
- Subdivision: Meadows At Morris Farm
HOA & financial
HOA
- Has HOA: Yes
- HOA fee: $104 monthly
- Amenities included: Pool, Tot Lots/Playground, Jogging Path
Other
Other facts
- Listing agreement: Exclusive Right To Sell
- Ownership: Fee Simple
Price history
| Date | Event | Price |
|---|---|---|
| 3/31/2025 | Sold | $850,000-1.2%$204/sqft |
Source: | ||
| 3/2/2025 | Contingent | $860,000$206/sqft |
Source: | ||
| 2/27/2025 | Listed for sale | $860,000+79.3%$206/sqft |
Source: | ||
| 10/1/2009 | Sold | $479,534$115/sqft |
Source: Public Record | ||
Public tax history
| Year | Property taxes | Tax assessment |
|---|---|---|
| 2025 | $7,282 +3.6% | $742,700 +5.1% |
| 2024 | $7,027 +1.1% | $706,600 +5.8% |
| 2023 | $6,952 -2.9% | $668,100 +5% |
Find assessor info on the county website
Neighborhood: 20155
Nearby schools
GreatSchools rating
- 8/10Glenkirk Elementary SchoolGrades: PK-5Distance: 0.5 mi
- 7/10Gainesville Middle SchoolGrades: 6-8Distance: 1.4 mi
- NAPace WestGrades: Distance: 2.9 mi
Schools provided by the listing agent
- Elementary: Glenkirk
- Middle: Gainesville
- High: Gainesville
- District: Prince William County Public Schools
Source: Bright MLS. This data may not be complete. We recommend contacting the local school district to confirm school assignments for this home.
Get a cash offer in 3 minutes
Find out how much your home could sell for in as little as 3 minutes with a no-obligation cash offer.
Estimated market value
$853,200
Get a cash offer in 3 minutes
Find out how much your home could sell for in as little as 3 minutes with a no-obligation cash offer.
Estimated market value
$853,200

