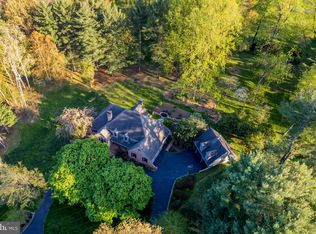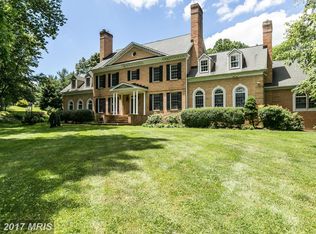Sold for $1,200,000 on 12/05/23
$1,200,000
14100 Phoenix Rd, Phoenix, MD 21131
8beds
10,384sqft
Single Family Residence
Built in 1990
3 Acres Lot
$1,631,100 Zestimate®
$116/sqft
$5,850 Estimated rent
Home value
$1,631,100
$1.44M - $1.86M
$5,850/mo
Zestimate® history
Loading...
Owner options
Explore your selling options
What's special
Exceptional eight bedroom, five full and two half bathroom estate on over three sprawling acres, offering breathtaking views of Hunt Valley Country Club Golf Course. The main level impresses with a grand two-story foyer, a well-appointed kitchen with a charming breakfast nook, an elegant formal dining room, and a welcoming living room graced by another fireplace. The primary suite is a true sanctuary, complete with a sitting room adorned with a bar and fireplace leading into the convenient main-floor primary bedroom featuring his and her closets and baths with a shared shower. Upstairs, you’ll find an additional seven bedrooms and three full baths, providing ample space for family and guests. This magnificent home boasts a fully finished basement featuring a second kitchen, a spacious recreational room with a cozy fireplace, and a luxurious full bath. This home also features a two-car garage, a five-zone HVAC system, and recent updates, including a new roof and a modern well system installed within the last two years. Embrace the epitome of luxurious living in this remarkable property
Zillow last checked: 8 hours ago
Listing updated: December 05, 2023 at 06:24am
Listed by:
Adam Light 410-829-3127,
Monument Sotheby's International Realty,
Co-Listing Agent: Richard Lee Racks Jr. 443-474-6330,
Monument Sotheby's International Realty
Bought with:
Janice Barnes, 5012014
EXP Realty, LLC
Source: Bright MLS,MLS#: MDBC2078356
Facts & features
Interior
Bedrooms & bathrooms
- Bedrooms: 8
- Bathrooms: 7
- Full bathrooms: 5
- 1/2 bathrooms: 2
- Main level bathrooms: 3
- Main level bedrooms: 1
Basement
- Area: 4032
Heating
- Heat Pump, Zoned, Electric
Cooling
- Central Air, Heat Pump, Zoned, Electric
Appliances
- Included: Built-In Range, Central Vacuum, Cooktop, Disposal, Dishwasher, Dryer, Dual Flush Toilets, Exhaust Fan, Extra Refrigerator/Freezer, Ice Maker, Double Oven, Self Cleaning Oven, Oven, Oven/Range - Electric, Range Hood, Refrigerator, Stainless Steel Appliance(s), Washer, Water Conditioner - Owned, Water Heater, Water Treat System, Electric Water Heater
- Laundry: Main Level, Laundry Chute, Laundry Room
Features
- 2nd Kitchen, Additional Stairway, Attic, Bar, Breakfast Area, Crown Molding, Curved Staircase, Dining Area, Double/Dual Staircase, Entry Level Bedroom, Central Vacuum, Family Room Off Kitchen, Open Floorplan, Flat, Formal/Separate Dining Room, Eat-in Kitchen, Kitchen - Gourmet, Kitchen Island, Pantry, Primary Bath(s), Recessed Lighting, Soaking Tub, Bathroom - Stall Shower, Bathroom - Tub Shower, Upgraded Countertops, Walk-In Closet(s), Other, 9'+ Ceilings, Dry Wall, High Ceilings, 2 Story Ceilings
- Flooring: Carpet, Hardwood, Marble, Tile/Brick, Wood
- Doors: Double Entry, Insulated, Sliding Glass, Storm Door(s)
- Windows: Insulated Windows, Screens, Storm Window(s), Sliding, Wood Frames
- Basement: Other,Connecting Stairway,Finished,Heated,Interior Entry,Exterior Entry
- Number of fireplaces: 4
Interior area
- Total structure area: 12,416
- Total interior livable area: 10,384 sqft
- Finished area above ground: 8,384
- Finished area below ground: 2,000
Property
Parking
- Total spaces: 2
- Parking features: Garage Faces Side, Garage Door Opener, Driveway, Attached
- Attached garage spaces: 2
- Has uncovered spaces: Yes
Accessibility
- Accessibility features: 2+ Access Exits, Accessible Doors, Accessible Entrance, Low Bathroom Mirrors, Low Closet Rods, Other
Features
- Levels: Four
- Stories: 4
- Patio & porch: Terrace, Patio
- Exterior features: Chimney Cap(s), Extensive Hardscape
- Pool features: None
- Has view: Yes
- View description: Golf Course, Street, Trees/Woods, Other
Lot
- Size: 3 Acres
- Features: Rear Yard, Rural
Details
- Additional structures: Above Grade, Below Grade
- Parcel number: 04082100002577
- Zoning: RESIDENTIAL
- Special conditions: Standard
Construction
Type & style
- Home type: SingleFamily
- Architectural style: Georgian
- Property subtype: Single Family Residence
Materials
- Brick
- Foundation: Block
- Roof: Architectural Shingle
Condition
- Excellent
- New construction: No
- Year built: 1990
Utilities & green energy
- Sewer: Septic Exists
- Water: Well
Community & neighborhood
Security
- Security features: Electric Alarm, Fire Alarm, Main Entrance Lock, Motion Detectors, Smoke Detector(s)
Location
- Region: Phoenix
- Subdivision: Northcote
Other
Other facts
- Listing agreement: Exclusive Right To Sell
- Ownership: Fee Simple
Price history
| Date | Event | Price |
|---|---|---|
| 12/5/2023 | Sold | $1,200,000-14.3%$116/sqft |
Source: | ||
| 11/22/2023 | Pending sale | $1,400,000$135/sqft |
Source: | ||
| 10/25/2023 | Contingent | $1,400,000$135/sqft |
Source: | ||
| 9/21/2023 | Listed for sale | $1,400,000$135/sqft |
Source: | ||
| 9/12/2023 | Listing removed | $1,400,000$135/sqft |
Source: | ||
Public tax history
| Year | Property taxes | Tax assessment |
|---|---|---|
| 2025 | $18,711 +9.8% | $1,538,900 +9.5% |
| 2024 | $17,040 +10.4% | $1,405,933 +10.4% |
| 2023 | $15,428 +11.7% | $1,272,967 +11.7% |
Find assessor info on the county website
Neighborhood: 21131
Nearby schools
GreatSchools rating
- 9/10Jacksonville Elementary SchoolGrades: K-5Distance: 3.1 mi
- 9/10Hereford Middle SchoolGrades: 6-8Distance: 4.7 mi
- 10/10Hereford High SchoolGrades: 9-12Distance: 6.5 mi
Schools provided by the listing agent
- Elementary: Jacksonville
- Middle: Hereford
- High: Hereford
- District: Baltimore County Public Schools
Source: Bright MLS. This data may not be complete. We recommend contacting the local school district to confirm school assignments for this home.

Get pre-qualified for a loan
At Zillow Home Loans, we can pre-qualify you in as little as 5 minutes with no impact to your credit score.An equal housing lender. NMLS #10287.
Sell for more on Zillow
Get a free Zillow Showcase℠ listing and you could sell for .
$1,631,100
2% more+ $32,622
With Zillow Showcase(estimated)
$1,663,722
