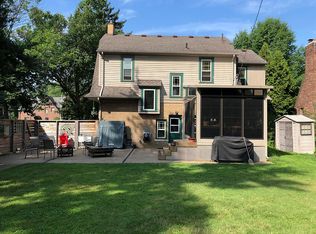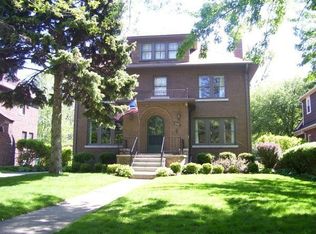Sold for $395,000
$395,000
1410 Yorkshire Rd, Grosse Pointe Park, MI 48230
3beds
1,785sqft
Single Family Residence
Built in 1926
8,712 Square Feet Lot
$-- Zestimate®
$221/sqft
$2,923 Estimated rent
Home value
Not available
Estimated sales range
Not available
$2,923/mo
Zestimate® history
Loading...
Owner options
Explore your selling options
What's special
**** BEST AND FINAL OFFERS DUE @ 6 PM SATURDAY APRIL 12*** Charming Park Tudor with classic details just a few blocks to the "Village" and Maire Elementary. Three Bedrooms, 1 1/2 baths, living room with fireplace, dining room, library/office, plus two bonus rooms. Kitchen with stainless appliances. Beautiful maple hardwood floors with inlaid walnut. Arched doorways. Neutral colors throughout. A/C added, new tear off roof 2020, custom covers on all radiators. Clean basement with washer / dryer and work room. Wonderful backyard with huge tiered deck, playscape included! GP Park residents have access to Patterson Park (dog park, splashpad, pickleball, kayak lake access) plus access to the Windmill Pointe waterfront park featuring swimming, tennis, a marina, activity center, work out facility ...AND two movie theaters that feature first run movies. Wonderful home in a great neighborhood!
Zillow last checked: 8 hours ago
Listing updated: May 06, 2025 at 02:23pm
Listed by:
Kelie D McMillan 313-570-4555,
Sine & Monaghan LLC
Bought with:
Avery Zyniewicz Evans, 6501387063
Quest Realty LLC
Source: MiRealSource,MLS#: 50170954 Originating MLS: MiRealSource
Originating MLS: MiRealSource
Facts & features
Interior
Bedrooms & bathrooms
- Bedrooms: 3
- Bathrooms: 2
- Full bathrooms: 1
- 1/2 bathrooms: 1
Bedroom 1
- Features: Wood
- Level: Second
- Area: 280
- Dimensions: 20 x 14
Bedroom 2
- Features: Wood
- Level: Second
- Area: 168
- Dimensions: 14 x 12
Bedroom 3
- Features: Wood
- Level: Second
- Area: 130
- Dimensions: 13 x 10
Bathroom 1
- Level: Second
Dining room
- Features: Wood
- Level: First
- Area: 120
- Dimensions: 12 x 10
Kitchen
- Features: Ceramic
- Level: First
- Area: 120
- Dimensions: 12 x 10
Living room
- Features: Wood
- Level: First
- Area: 266
- Dimensions: 19 x 14
Heating
- Baseboard, Boiler, Natural Gas
Cooling
- Central Air
Appliances
- Included: Dishwasher, Disposal, Dryer, Range/Oven, Refrigerator, Washer, Gas Water Heater
Features
- Flooring: Hardwood, Wood, Ceramic Tile, Carpet
- Basement: Full
- Number of fireplaces: 1
- Fireplace features: Living Room
Interior area
- Total structure area: 2,672
- Total interior livable area: 1,785 sqft
- Finished area above ground: 1,785
- Finished area below ground: 0
Property
Parking
- Total spaces: 2
- Parking features: Garage, Detached
- Garage spaces: 2
Features
- Levels: Two
- Stories: 2
- Patio & porch: Deck
- Waterfront features: Dock/Pier Facility
- Frontage type: Road
- Frontage length: 55
Lot
- Size: 8,712 sqft
- Dimensions: 55 x 157
- Features: Walk to School
Details
- Parcel number: 39001040068000
- Zoning description: Residential
- Special conditions: Private
Construction
Type & style
- Home type: SingleFamily
- Architectural style: Tudor
- Property subtype: Single Family Residence
Materials
- Brick
- Foundation: Basement
Condition
- New construction: No
- Year built: 1926
Utilities & green energy
- Sewer: Public Sanitary
- Water: Public
Community & neighborhood
Location
- Region: Grosse Pointe Park
- Subdivision: Yorkshire Hwy Sub
Other
Other facts
- Listing agreement: Exclusive Right To Sell
- Listing terms: Cash,Conventional
Price history
| Date | Event | Price |
|---|---|---|
| 5/6/2025 | Sold | $395,000+4.2%$221/sqft |
Source: | ||
| 4/13/2025 | Pending sale | $379,000$212/sqft |
Source: | ||
| 4/9/2025 | Listed for sale | $379,000+62%$212/sqft |
Source: | ||
| 4/14/2017 | Sold | $234,000-4.5%$131/sqft |
Source: | ||
| 3/31/2017 | Listed for sale | $244,900$137/sqft |
Source: C 21 Town & Country of Grosse Pointe #31309710 Report a problem | ||
Public tax history
| Year | Property taxes | Tax assessment |
|---|---|---|
| 2025 | -- | $167,900 +11% |
| 2024 | -- | $151,200 +14% |
| 2023 | -- | $132,600 +1.4% |
Find assessor info on the county website
Neighborhood: 48230
Nearby schools
GreatSchools rating
- 10/10Lewis Maire Elementary SchoolGrades: K-4Distance: 0.4 mi
- 8/10Pierce Middle SchoolGrades: 5-8Distance: 0.9 mi
- 10/10Grosse Pointe South High SchoolGrades: 9-12Distance: 1.2 mi
Schools provided by the listing agent
- Elementary: Maire
- Middle: Pierce
- High: South
- District: Grosse Pointe Public Schools
Source: MiRealSource. This data may not be complete. We recommend contacting the local school district to confirm school assignments for this home.
Get pre-qualified for a loan
At Zillow Home Loans, we can pre-qualify you in as little as 5 minutes with no impact to your credit score.An equal housing lender. NMLS #10287.

