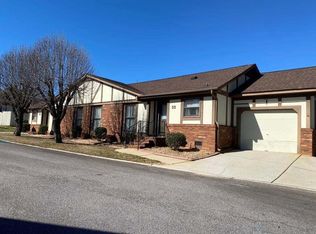Light & cheery 4 bedroom 3 full baths, 2 half baths with office & bonus room approximately 4000 sq ft overlooking the 1st Tee of Laurel Oaks course! Fabulous wood floors! Architectural shingle roof! HVACs replaced 2018 & 2014! Large living room with vaulted ceiling, amazing stone front gas fireplace with built in seating opens up to covered porch & deck with gas grill that stays...no tanks needed! Spacious dining room! Kitchen with granite countertops, beautiful stone backsplash, glass front accent cabinets, pantry with roll outs, built in microwave, new dishwasher, upgraded gas stove & refrigerator stays! Breakfast room with bay window! Split bedroom plan! Owners suite with sitting area, tray ceiling, double sink vanity, awesome tile shower with 3 controls, water closet & nice walk in closet! Second owners suite with granite top vanity, jetted tub, large shower & walk in closet...would make great inlaw suite! Laundry room with washer dryer that stays! 2 car garage with workbench area!
This property is off market, which means it's not currently listed for sale or rent on Zillow. This may be different from what's available on other websites or public sources.

