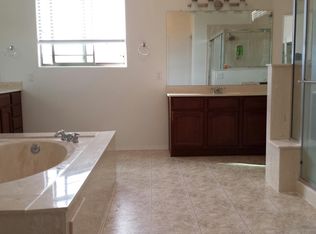Sold on 04/22/24
Price Unknown
1410 White Pine Dr NE, Rio Rancho, NM 87144
4beds
3,131sqft
Single Family Residence
Built in 2007
0.35 Acres Lot
$561,500 Zestimate®
$--/sqft
$2,759 Estimated rent
Home value
$561,500
$528,000 - $595,000
$2,759/mo
Zestimate® history
Loading...
Owner options
Explore your selling options
What's special
Are you looking for a home that can store your RV, boat, trailers, ATV's or all of the above? Look no further!!! Welcome home to this corner .35 acre lot. Home features 4 large bedrooms, 2 1/2 baths, and office. The kitchen is any chefs dream with stainless steal appliance and granite throughout the house! Huge back yard great for those entertainers out there or family dinners in the oversized covered patio with two ceiling fans and misters. Large swimming hot tub, dog run, THREE storage sheds, and backyard access from the front yard. Do you not want an electricity bill? GOOD, this home has solar! Did I mention no HOA?!?! Put this on on top of your list, it wont last long!
Zillow last checked: 8 hours ago
Listing updated: July 23, 2024 at 01:40pm
Listed by:
Byron G Economidy 505-514-5021,
Keller Williams Realty,
Jerry Ernest Arnold 505-573-0929,
Keller Williams Realty
Bought with:
Jesse A Vigil, 48014
Coldwell Banker Legacy
Source: SWMLS,MLS#: 1058455
Facts & features
Interior
Bedrooms & bathrooms
- Bedrooms: 4
- Bathrooms: 3
- Full bathrooms: 2
- 1/2 bathrooms: 1
Primary bedroom
- Level: Main
- Area: 303.15
- Dimensions: 21.5 x 14.1
Bedroom 2
- Level: Main
- Area: 130.2
- Dimensions: 12.4 x 10.5
Bedroom 3
- Level: Main
- Area: 140.12
- Dimensions: 12.4 x 11.3
Bedroom 4
- Level: Main
- Area: 119.78
- Dimensions: 10.6 x 11.3
Dining room
- Level: Main
- Area: 189.75
- Dimensions: 11.5 x 16.5
Family room
- Level: Main
- Area: 267.75
- Dimensions: 17.5 x 15.3
Kitchen
- Level: Main
- Area: 266
- Dimensions: 13.3 x 20
Living room
- Level: Main
- Area: 189.75
- Dimensions: 11.5 x 16.5
Heating
- Active Solar, Central, Forced Air, Natural Gas
Cooling
- Multi Units, Refrigerated
Appliances
- Laundry: Washer Hookup, Electric Dryer Hookup, Gas Dryer Hookup
Features
- Breakfast Area, Ceiling Fan(s), Dual Sinks, Entrance Foyer, Family/Dining Room, High Ceilings, Home Office, Kitchen Island, Living/Dining Room, Multiple Living Areas, Main Level Primary, Pantry, Separate Shower, Walk-In Closet(s)
- Flooring: Carpet, Tile
- Windows: Double Pane Windows, Insulated Windows
- Has basement: No
- Number of fireplaces: 1
- Fireplace features: Gas Log
Interior area
- Total structure area: 3,131
- Total interior livable area: 3,131 sqft
Property
Parking
- Total spaces: 2
- Parking features: Attached, Garage
- Attached garage spaces: 2
Features
- Levels: One
- Stories: 1
- Patio & porch: Covered, Patio
- Exterior features: Private Yard
- Fencing: Wall
Lot
- Size: 0.35 Acres
- Features: Corner Lot
Details
- Additional structures: Shed(s), Storage
- Parcel number: R146922
- Zoning description: R-1
Construction
Type & style
- Home type: SingleFamily
- Property subtype: Single Family Residence
Materials
- Frame, Stucco, Rock
- Roof: Pitched,Tile
Condition
- Resale
- New construction: No
- Year built: 2007
Details
- Builder name: Wallen
Utilities & green energy
- Sewer: Public Sewer
- Water: Public
- Utilities for property: Electricity Connected, Natural Gas Connected, Sewer Connected, Water Connected
Green energy
- Energy generation: None
Community & neighborhood
Security
- Security features: Smoke Detector(s)
Location
- Region: Rio Rancho
Other
Other facts
- Listing terms: Cash,Conventional,FHA,VA Loan
Price history
| Date | Event | Price |
|---|---|---|
| 4/22/2024 | Sold | -- |
Source: | ||
| 3/21/2024 | Pending sale | $555,000$177/sqft |
Source: | ||
| 3/8/2024 | Listed for sale | $555,000+48%$177/sqft |
Source: | ||
| 11/16/2020 | Sold | -- |
Source: | ||
| 10/11/2020 | Pending sale | $374,900$120/sqft |
Source: Coldwell Banker Legacy #974880 | ||
Public tax history
| Year | Property taxes | Tax assessment |
|---|---|---|
| 2025 | $6,091 +30.1% | $174,554 +34.4% |
| 2024 | $4,680 +2.6% | $129,861 +3% |
| 2023 | $4,560 +1.9% | $126,079 +3% |
Find assessor info on the county website
Neighborhood: 87144
Nearby schools
GreatSchools rating
- 2/10Colinas Del Norte Elementary SchoolGrades: K-5Distance: 1.2 mi
- 7/10Eagle Ridge Middle SchoolGrades: 6-8Distance: 2.3 mi
- 7/10V Sue Cleveland High SchoolGrades: 9-12Distance: 4.8 mi
Get a cash offer in 3 minutes
Find out how much your home could sell for in as little as 3 minutes with a no-obligation cash offer.
Estimated market value
$561,500
Get a cash offer in 3 minutes
Find out how much your home could sell for in as little as 3 minutes with a no-obligation cash offer.
Estimated market value
$561,500

