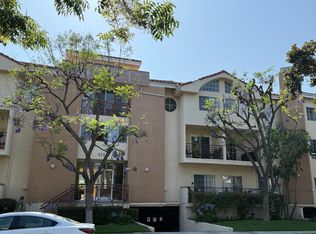Nestled in the highly sought-after neighborhood of Adams Hill, this charming Mid-Century offers an open layout and stunning views of the surrounding hills and distant mountains. Fully furnished and thoughtfully updated, this 3-bedroom, 2-bath home has been lovingly maintained. Natural light pours through floor-to-ceiling windows in the spacious living and dining areas, while the updated kitchen features stainless steel appliances, a professional gas range by Bertazzoni, and custom cabinetry - each space oriented to take full advantage of the sweeping vistas. Down the hall, you'll find a guest bedroom, a home office, a guest bath, and laundry. The primary suite includes an en-suite bath, cozy nook, and access to a private exterior sitting area. The large enclosed front yard provides both privacy and comfort, with a BBQ, outdoor fireplace, and new outdoor furniture for relaxing. For added convenience, other upgrades include a brand new A/C system, the latest Nest thermostat, a full home water softening system, a brand new refrigerator with an ice-maker, solar panels and home battery, Apple TV, and an EV charger in the driveway. Located in one of Northeast LA's most sought-after neighborhoods with easy freeway access and proximity to nearby restaurants like Little Ripper, Dunsmoor, and Bub and Grandma's.
Copyright The MLS. All rights reserved. Information is deemed reliable but not guaranteed.
House for rent
$5,900/mo
1410 Wellesley Dr, Glendale, CA 91205
3beds
1,404sqft
Price may not include required fees and charges.
Singlefamily
Available Fri Aug 1 2025
No pets
Central air
In unit laundry
2 Parking spaces parking
Central, fireplace
What's special
Outdoor fireplaceLarge enclosed front yardEn-suite bathCustom cabinetryOpen layoutSweeping vistasFloor-to-ceiling windows
- 8 days
- on Zillow |
- -- |
- -- |
Travel times
Looking to buy when your lease ends?
See how you can grow your down payment with up to a 6% match & 4.15% APY.
Facts & features
Interior
Bedrooms & bathrooms
- Bedrooms: 3
- Bathrooms: 2
- Full bathrooms: 2
Rooms
- Room types: Office
Heating
- Central, Fireplace
Cooling
- Central Air
Appliances
- Included: Dishwasher, Dryer, Microwave, Range Oven, Refrigerator, Washer
- Laundry: In Unit, Inside
Features
- View
- Flooring: Hardwood
- Has fireplace: Yes
- Furnished: Yes
Interior area
- Total interior livable area: 1,404 sqft
Property
Parking
- Total spaces: 2
- Parking features: Driveway
- Details: Contact manager
Features
- Stories: 1
- Patio & porch: Patio
- Exterior features: Contact manager
- Has view: Yes
- View description: City View
Details
- Parcel number: 5677032002
Construction
Type & style
- Home type: SingleFamily
- Property subtype: SingleFamily
Condition
- Year built: 1950
Utilities & green energy
- Utilities for property: Garbage, Gas
Community & HOA
Location
- Region: Glendale
Financial & listing details
- Lease term: 12 Months
Price history
| Date | Event | Price |
|---|---|---|
| 7/12/2025 | Listed for rent | $5,900$4/sqft |
Source: | ||
| 8/3/2018 | Sold | $935,000+1.9%$666/sqft |
Source: Public Record | ||
| 6/30/2018 | Pending sale | $917,653$654/sqft |
Source: JohnHart Real Estate #318002280 | ||
| 6/11/2018 | Listed for sale | $917,653+32%$654/sqft |
Source: JohnHart Real Estate #318002280 | ||
| 5/21/2014 | Sold | $695,000+63.5%$495/sqft |
Source: Public Record | ||
![[object Object]](https://photos.zillowstatic.com/fp/a4600dfcfa789af4654ef676beb591f2-p_i.jpg)
