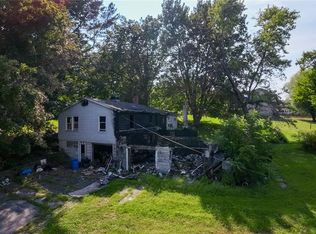Closed
Listing Provided by:
Stephanie Noyes 217-851-5961,
MCR Realty Professionals, Inc
Bought with: Cisler & Associates Real Estate
$38,000
1410 Vandalia Rd, Hillsboro, IL 62049
2beds
1,200sqft
Single Family Residence
Built in 1895
9,003.85 Square Feet Lot
$-- Zestimate®
$32/sqft
$970 Estimated rent
Home value
Not available
Estimated sales range
Not available
$970/mo
Zestimate® history
Loading...
Owner options
Explore your selling options
What's special
MOTIVATED SELLERS! This two bedroom fixer-upper is located just minutes from downtown, schools, and grocery stores. The property features a detached shed for extra storage and is being sold as-is, making it a perfect canvas for your vision. With a little TLC, this home can shine and is priced lower than most rental options in the area. Don’t miss out on this affordable chance to own a home in a prime location!
Zillow last checked: 8 hours ago
Listing updated: April 28, 2025 at 05:40pm
Listing Provided by:
Stephanie Noyes 217-851-5961,
MCR Realty Professionals, Inc
Bought with:
Scott A Schardan
Cisler & Associates Real Estate
Source: MARIS,MLS#: 25002527 Originating MLS: Southwestern Illinois Board of REALTORS
Originating MLS: Southwestern Illinois Board of REALTORS
Facts & features
Interior
Bedrooms & bathrooms
- Bedrooms: 2
- Bathrooms: 2
- Full bathrooms: 1
- 1/2 bathrooms: 1
- Main level bathrooms: 1
- Main level bedrooms: 1
Bedroom
- Features: Floor Covering: Wood
- Level: Main
- Area: 130
- Dimensions: 10x13
Bedroom
- Features: Floor Covering: Wood
- Level: Upper
- Area: 88
- Dimensions: 11x8
Bathroom
- Features: Floor Covering: Luxury Vinyl Tile
- Level: Main
- Area: 56
- Dimensions: 8x7
Bathroom
- Features: Floor Covering: Ceramic Tile
- Level: Upper
- Area: 21
- Dimensions: 3x7
Dining room
- Features: Floor Covering: Wood
- Level: Main
- Area: 143
- Dimensions: 11x13
Kitchen
- Features: Floor Covering: Wood
- Level: Main
- Area: 80
- Dimensions: 10x8
Laundry
- Features: Floor Covering: Other
- Level: Main
- Area: 117
- Dimensions: 9x13
Living room
- Features: Floor Covering: Wood
- Level: Main
- Area: 168
- Dimensions: 12x14
Other
- Features: Floor Covering: Vinyl
- Level: Main
- Area: 30
- Dimensions: 6x5
Heating
- Ductless, Electric
Cooling
- Ductless
Appliances
- Laundry: Main Level
Features
- Separate Dining, Historic Millwork
- Flooring: Hardwood
- Basement: Unfinished
- Has fireplace: No
- Fireplace features: None
Interior area
- Total structure area: 1,200
- Total interior livable area: 1,200 sqft
- Finished area above ground: 1,200
- Finished area below ground: 0
Property
Parking
- Total spaces: 1
- Parking features: Shared Driveway, Detached
- Garage spaces: 1
- Has uncovered spaces: Yes
Features
- Levels: One and One Half
Lot
- Size: 9,003 sqft
- Dimensions: Irregular 68.5 x 130
Details
- Additional structures: Shed(s)
- Parcel number: 1612351012
- Special conditions: Standard
Construction
Type & style
- Home type: SingleFamily
- Architectural style: Bungalow,Traditional
- Property subtype: Single Family Residence
Materials
- Vinyl Siding
Condition
- Year built: 1895
Utilities & green energy
- Sewer: Public Sewer
- Water: Public
Community & neighborhood
Location
- Region: Hillsboro
- Subdivision: Not In A Subdivision
Other
Other facts
- Listing terms: Cash,Conventional
- Ownership: Private
- Road surface type: Gravel
Price history
| Date | Event | Price |
|---|---|---|
| 4/11/2025 | Sold | $38,000$32/sqft |
Source: | ||
| 4/11/2025 | Pending sale | $38,000$32/sqft |
Source: | ||
| 3/13/2025 | Contingent | $38,000$32/sqft |
Source: | ||
| 3/7/2025 | Listed for sale | $38,000+153.3%$32/sqft |
Source: | ||
| 1/22/2016 | Sold | $15,000$13/sqft |
Source: Public Record Report a problem | ||
Public tax history
| Year | Property taxes | Tax assessment |
|---|---|---|
| 2024 | $32 -4.7% | $15,300 +8.9% |
| 2023 | $33 -1.2% | $14,050 +6.8% |
| 2022 | $34 | $13,150 +11% |
Find assessor info on the county website
Neighborhood: 62049
Nearby schools
GreatSchools rating
- 9/10Beckemeyer Elementary SchoolGrades: K-5Distance: 0.6 mi
- 9/10Hillsboro Jr High SchoolGrades: 6-8Distance: 0.4 mi
- 5/10Hillsboro High SchoolGrades: 9-12Distance: 0.3 mi
Schools provided by the listing agent
- Elementary: Hillsboro Dist 3
- Middle: Hillsboro Dist 3
- High: Hillsboro Community High Schoo
Source: MARIS. This data may not be complete. We recommend contacting the local school district to confirm school assignments for this home.
