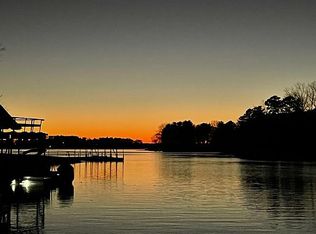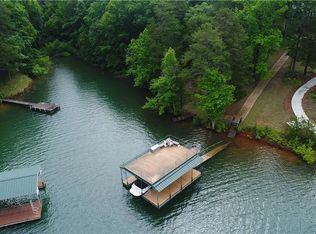This Lake Hartwell waterfront home is a great find! Located less than 5 miles from grocery stores & other shopping in an area with no restrictions against short term rentals! Within the last year & a half, all of the siding & window trim has been replaced & painted, new 6" gutters with leaf guards have been installed, and the retaining wall in front has been replaced. In addition to the main level attached 2 car garage, there is a detached 2 car carport, plenty of space for parking in the driveway, as well as a roll up door to the basement level storage/workshop area. Storage & covered parking are a luxury at this price on the lake, so don't miss out on this one! The covered dock is located quiet cove where you can enjoy swimming off your own dock without the disturbance of passing boats, and the water depth is great all year long. Inside, the current owners have made many improvements in a short time: new carpet in the bedrooms & hand scraped hardwood floors installed everywhere else (even the bathrooms), new custom cabinets in the laundry room & kitchen, popcorn ceilings have been scraped & the entire interior has been repainted, new toilets in both bathrooms, all new light fixtures & vent covers, and custom cordless shades on every window. All of the new stainless steel appliances will stay with the home, including the washer, dryer, and refrigerator! The home's main level has a large combination living/dining room with a masonry fireplace and 2 sets of glass doors leading to the lake side deck. Kitchen features include new custom cabinets from G&G Cabinet Shop with trendy gold hardware, wood countertops, large single bowl sink, and a small pantry/broom closet. Two bedrooms and a full bathroom are also located on this level. The expansive master suite occupies the home's entire second level. The bedroom measures an impressive 26x17 and offers plenty of space for a sitting area in front of the fireplace. Glass doors lead out to a covered deck overlooking the lake. The walk-in closet measures 11x6.5 and is currently being used as an office. The master bathroom includes double sinks, a walk-in shower, jetted tub, and a linen closet.
This property is off market, which means it's not currently listed for sale or rent on Zillow. This may be different from what's available on other websites or public sources.


