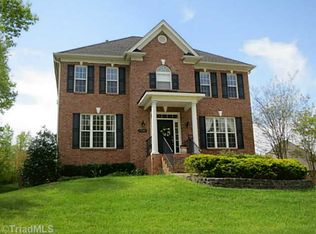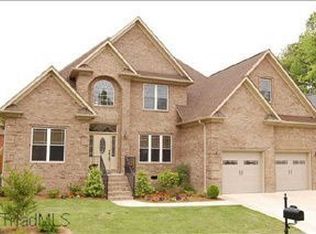Sold for $489,999 on 09/24/24
$489,999
1410 Stonecroft Ct, Winston Salem, NC 27103
4beds
2,850sqft
Stick/Site Built, Residential, Single Family Residence
Built in 2006
0.22 Acres Lot
$501,200 Zestimate®
$--/sqft
$2,717 Estimated rent
Home value
$501,200
$466,000 - $541,000
$2,717/mo
Zestimate® history
Loading...
Owner options
Explore your selling options
What's special
Welcome to your dream home! This exquisite 4-bedroom, 3.5-bathroom house is the epitome of comfort and style! Upon arrival, you're greeted by a charming circle driveway and an oversized 2-car garage, offering plenty of space for vehicles and storage. The home’s exterior exudes curb appeal, boasting a picturesque corner lot surrounded by mature landscaping. An expansive primary bedroom, Two bedrooms (larger of 2 rooms Painted 8/6) share a bath & fourth bedroom is an en-suite perfect for guests. Eat-in kitchen where you can enjoy casual meals or entertain with ease. A screened porch extends your living space overlooking the fenced backyard. The home is also practical, featuring a very large unfinished walk-up attic, boundless potential for additional living space or storage. Hardwood floors throughout! With its combination of luxury, space, and prime location. NO HOA
Zillow last checked: 8 hours ago
Listing updated: September 24, 2024 at 03:41pm
Listed by:
Kimberly Knight 914-296-0075,
RE/MAX Preferred Properties
Bought with:
Caroline Clemons, 248953
Premier Realty NC
Source: Triad MLS,MLS#: 1151664 Originating MLS: Winston-Salem
Originating MLS: Winston-Salem
Facts & features
Interior
Bedrooms & bathrooms
- Bedrooms: 4
- Bathrooms: 4
- Full bathrooms: 3
- 1/2 bathrooms: 1
- Main level bathrooms: 1
Primary bedroom
- Level: Second
- Dimensions: 18.42 x 15
Bedroom 2
- Level: Second
- Dimensions: 13.58 x 11.83
Bedroom 4
- Level: Second
- Dimensions: 24.33 x 11.83
Bedroom 4
- Level: Second
- Dimensions: 13.58 x 10.83
Breakfast
- Level: Main
- Dimensions: 12.5 x 12.75
Kitchen
- Level: Main
- Dimensions: 13.17 x 12.75
Laundry
- Level: Second
- Dimensions: 10.33 x 6
Living room
- Level: Main
- Dimensions: 21 x 15
Other
- Level: Main
- Dimensions: 16.83 x 11.83
Heating
- Fireplace(s), Forced Air, Zoned, Natural Gas
Cooling
- Central Air
Appliances
- Included: Microwave, Dishwasher, Disposal, Free-Standing Range, Gas Water Heater
- Laundry: Dryer Connection, Laundry Room, Washer Hookup
Features
- Ceiling Fan(s), Dead Bolt(s), Sound System
- Flooring: Tile, Wood
- Doors: Arched Doorways
- Basement: Crawl Space
- Attic: Permanent Stairs
- Number of fireplaces: 1
- Fireplace features: Blower Fan, Living Room
Interior area
- Total structure area: 2,850
- Total interior livable area: 2,850 sqft
- Finished area above ground: 2,850
Property
Parking
- Total spaces: 2
- Parking features: Driveway, Garage, Garage Faces Side
- Garage spaces: 2
- Has uncovered spaces: Yes
Features
- Levels: Two
- Stories: 2
- Patio & porch: Porch
- Exterior features: Lighting
- Pool features: None
- Fencing: Fenced
Lot
- Size: 0.22 Acres
- Features: Cleared, Corner Lot, Not in Flood Zone
Details
- Parcel number: 6803089505
- Zoning: Rs9
- Special conditions: Owner Sale
Construction
Type & style
- Home type: SingleFamily
- Architectural style: Traditional
- Property subtype: Stick/Site Built, Residential, Single Family Residence
Materials
- Brick
Condition
- Year built: 2006
Utilities & green energy
- Sewer: Public Sewer
- Water: Public
Community & neighborhood
Location
- Region: Winston Salem
- Subdivision: Stonecroft
Other
Other facts
- Listing agreement: Exclusive Right To Sell
- Listing terms: Cash,Conventional,FHA,VA Loan
Price history
| Date | Event | Price |
|---|---|---|
| 9/24/2024 | Sold | $489,999 |
Source: | ||
| 8/23/2024 | Pending sale | $489,999 |
Source: | ||
| 8/22/2024 | Price change | $489,999-1.8% |
Source: | ||
| 8/21/2024 | Price change | $499,000-0.2% |
Source: | ||
| 8/14/2024 | Price change | $499,9000% |
Source: | ||
Public tax history
| Year | Property taxes | Tax assessment |
|---|---|---|
| 2025 | -- | $560,400 +48.6% |
| 2024 | $5,291 +4.8% | $377,200 |
| 2023 | $5,050 +1.9% | $377,200 |
Find assessor info on the county website
Neighborhood: 27103
Nearby schools
GreatSchools rating
- 4/10Ward ElementaryGrades: PK-5Distance: 1.6 mi
- 4/10Clemmons MiddleGrades: 6-8Distance: 1.6 mi
- 8/10West Forsyth HighGrades: 9-12Distance: 2.4 mi
Schools provided by the listing agent
- High: West Forsyth
Source: Triad MLS. This data may not be complete. We recommend contacting the local school district to confirm school assignments for this home.
Get a cash offer in 3 minutes
Find out how much your home could sell for in as little as 3 minutes with a no-obligation cash offer.
Estimated market value
$501,200
Get a cash offer in 3 minutes
Find out how much your home could sell for in as little as 3 minutes with a no-obligation cash offer.
Estimated market value
$501,200

