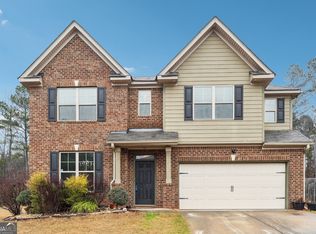Closed
$397,999
1410 Stone Ridge Ct #258, Hampton, GA 30228
4beds
3,224sqft
Single Family Residence
Built in 2017
3,179.88 Square Feet Lot
$389,300 Zestimate®
$123/sqft
$2,518 Estimated rent
Home value
$389,300
$370,000 - $409,000
$2,518/mo
Zestimate® history
Loading...
Owner options
Explore your selling options
What's special
Buy Down Interest Rate with Lender Credit. 100% Down Payment Financing!!! Price Improvement!!! Remarkable like new stunning home at Cobblestone Ridge in Hampton. Walk into the foyer of this home with extended entrance with hardwood floors. There is a spacious home office with a beautiful archway as an entrance that separates the large formal dinning room. The sizable dinning room has high coffer ceilings. Modern gourmet kitchen has 42 inches espresso cabinets, granite countertops, tile backsplash, plenty of countertop space, not to mention an island with granite and an extended overhang and extra cabinet space. The island is an amazing space for entertaining. Spacious separate breakfast area for holiday breakfast or gatherings with friends for the upcoming holiday season. Open family room has a fireplace and double pane windows with plenty of natural lighting flows throughout the main floor. Upstairs is the primary ensuite that has a sitting area, trey ceilings, master bathroom with double vanities, soaking tub, walk-in his and hers closets. Additionally, there is a huge secondary bedroom with a space that can function as a study area for the kids. There are two more spacious bedrooms with walk in closets and a separate full bathroom. This home has a large walk in laundry room with shelving. Walk outside to the extended covered patio with a privacy fence in the backyard. Home has a two car garage. Community has amenities like swimming pool and playground. Home is minutes away from Griffin, I-75S, Atlanta Motor Speedway, Chick-fil-A, Publix, Dave and Busters, and other stores, and restaurants. ***HOME IS OCCUPIED*** ***Preferred closing attorney is KG Hughes & Associates.**** Home is in USDA area which is 100% down payment for qualified buyers. Closing Cost with our preferred lender. Call for further details.
Zillow last checked: 8 hours ago
Listing updated: December 22, 2023 at 12:17pm
Listed by:
Tammy Haynes 443-800-3226,
Cheluxury Homes LLC
Bought with:
Stephanie R Purrington, 270262
Keller Williams Realty
Source: GAMLS,MLS#: 20155883
Facts & features
Interior
Bedrooms & bathrooms
- Bedrooms: 4
- Bathrooms: 3
- Full bathrooms: 2
- 1/2 bathrooms: 1
Dining room
- Features: Separate Room
Kitchen
- Features: Breakfast Area, Kitchen Island, Pantry, Walk-in Pantry
Heating
- Electric, Central, Zoned, Common, Dual
Cooling
- Electric, Ceiling Fan(s), Central Air, Zoned, Attic Fan, Dual
Appliances
- Included: Gas Water Heater, Cooktop, Dishwasher, Double Oven, Disposal, Microwave, Refrigerator, Stainless Steel Appliance(s)
- Laundry: In Hall, Upper Level
Features
- Tray Ceiling(s), High Ceilings, Double Vanity, Soaking Tub, Rear Stairs, Separate Shower, Tile Bath, Walk-In Closet(s), Roommate Plan, Split Bedroom Plan
- Flooring: Hardwood, Tile, Carpet, Laminate, Vinyl
- Windows: Double Pane Windows
- Basement: None
- Attic: Expandable,Pull Down Stairs
- Number of fireplaces: 1
- Fireplace features: Family Room, Factory Built
Interior area
- Total structure area: 3,224
- Total interior livable area: 3,224 sqft
- Finished area above ground: 3,224
- Finished area below ground: 0
Property
Parking
- Total spaces: 2
- Parking features: Attached, Garage Door Opener, Garage, Kitchen Level
- Has attached garage: Yes
Features
- Levels: Two
- Stories: 2
- Patio & porch: Patio
- Exterior features: Other
- Fencing: Fenced,Privacy,Wood
Lot
- Size: 3,179 sqft
- Features: Open Lot
- Residential vegetation: Cleared
Details
- Parcel number: 022F01102000
Construction
Type & style
- Home type: SingleFamily
- Architectural style: Brick Front,Brick/Frame,Craftsman
- Property subtype: Single Family Residence
Materials
- Concrete, Wood Siding, Brick
- Foundation: Slab
- Roof: Composition
Condition
- Resale
- New construction: No
- Year built: 2017
Utilities & green energy
- Sewer: Public Sewer
- Water: Public
- Utilities for property: Underground Utilities, Cable Available, Sewer Connected, Electricity Available, Natural Gas Available, Phone Available, Sewer Available, Water Available
Community & neighborhood
Community
- Community features: Park, Playground, Pool, Sidewalks, Street Lights
Location
- Region: Hampton
- Subdivision: Cobblestone Ridge
HOA & financial
HOA
- Has HOA: Yes
- HOA fee: $500 annually
- Services included: Maintenance Grounds, Management Fee
Other
Other facts
- Listing agreement: Exclusive Right To Sell
Price history
| Date | Event | Price |
|---|---|---|
| 12/21/2023 | Sold | $397,999-0.5%$123/sqft |
Source: | ||
| 12/18/2023 | Pending sale | $399,999$124/sqft |
Source: | ||
| 11/10/2023 | Price change | $399,999-2%$124/sqft |
Source: | ||
| 11/2/2023 | Listed for sale | $408,000+91%$127/sqft |
Source: | ||
| 4/25/2017 | Listing removed | $213,575$66/sqft |
Source: D.R.Horton Realty of GA Inc. #8121136 Report a problem | ||
Public tax history
Tax history is unavailable.
Neighborhood: 30228
Nearby schools
GreatSchools rating
- 5/10Rocky Creek Elementary SchoolGrades: PK-5Distance: 1.4 mi
- 4/10Hampton Middle SchoolGrades: 6-8Distance: 1.3 mi
- 4/10Hampton High SchoolGrades: 9-12Distance: 1 mi
Schools provided by the listing agent
- Elementary: Rocky Creek
- Middle: Hampton
- High: Wade Hampton
Source: GAMLS. This data may not be complete. We recommend contacting the local school district to confirm school assignments for this home.
Get a cash offer in 3 minutes
Find out how much your home could sell for in as little as 3 minutes with a no-obligation cash offer.
Estimated market value$389,300
Get a cash offer in 3 minutes
Find out how much your home could sell for in as little as 3 minutes with a no-obligation cash offer.
Estimated market value
$389,300
