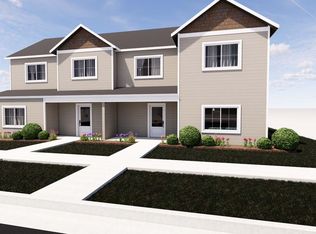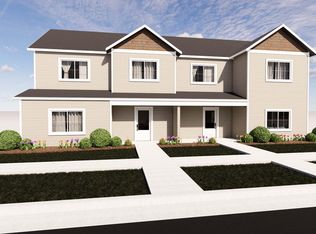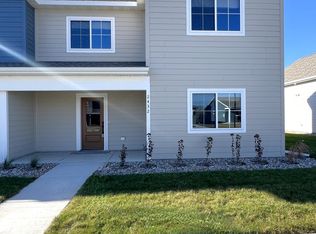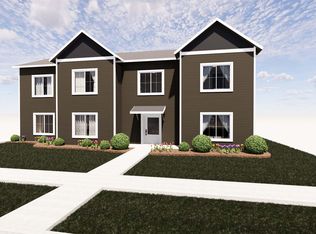WELCOME TO THE BRANCH CREEK NEIGHBORHOOD! This New Development has been planned with YOU in mind! With the functional & thoughtful design by ID8 Architecture and Quality Construction by Clark Drew Construction this 2-STORY TWINHOME, known as the KNOTTY PINE PLAN, offers 3 Beds, 2.5 baths, 1881 Sq Ft + attached 2 Stall Garage. The Main Level features an Open Concept, Primary Suite, Half Bath & Main Level Laundry! Upstairs features a Family Room, 2 Beds + Bath. ALL KITCHEN APPLIANCES & WASHER/DRYER INCLUDED! Make it your own by choosing from 6 different Style Packages. Relax on your FRONT PORCH PATIO. You won't need to worry about lawn care or snow removal in this HOA Community, with an affordable HOA of $125/mo! Discover your New Home in a Neighborhood that's designed for LIFE!
For sale
$339,900
1410 Spring St, Brookings, SD 57006
3beds
1,881sqft
Est.:
Single Family Residence
Built in 2025
-- sqft lot
$327,100 Zestimate®
$181/sqft
$-- HOA
What's special
- 237 days |
- 14 |
- 0 |
Zillow last checked: 8 hours ago
Listing updated: October 06, 2025 at 08:31am
Listed by:
Kari A. Westlund,
Best Choice Real Estate,
Jena Werpy,
Best Choice Real Estate
Source: East Central South Dakota BOR,MLS#: 25-256
Tour with a local agent
Facts & features
Interior
Bedrooms & bathrooms
- Bedrooms: 3
- Bathrooms: 3
- Full bathrooms: 1
- 3/4 bathrooms: 1
- 1/2 bathrooms: 1
Primary bedroom
- Description: Carpet, Overhead Light
- Level: Main
- Area: 186.3 Square Feet
- Dimensions: 13.80 x 13.50
Bedroom
- Description: Carpet, Closet, Overhead Light
- Level: Upper
- Area: 141.7 Square Feet
- Dimensions: 13.00 x 10.90
Bedroom
- Description: Carpet, Closet, Overhead Light
- Level: Upper
- Area: 116.6 Square Feet
- Dimensions: 11.00 x 10.60
Primary bathroom
- Description: 3/4 Bath, LVT Flooring, Double Sinks, Linen Cabinet, Vent Fan, Bathroom Accessories + Mirrors
- Level: Main
- Area: 57.4 Square Feet
- Dimensions: 8.20 x 7.00
Bathroom
- Description: Half Bath, LVT Flooring, Vent Fan, Bathroom Accessories + Mirror
- Level: Main
- Area: 28.52 Square Feet
- Dimensions: 6.20 x 4.60
Bathroom
- Description: Full Bath, LVT Flooring, Linen Closet, Vent Fan, Bathroom Accessories + Mirror
- Level: Upper
- Area: 59.5 Square Feet
- Dimensions: 11.90 x 5.00
Dining room
- Description: LVT Flooring, Recessed Lighting
- Level: Main
- Area: 156.7 Square Feet
- Dimensions: 15.50 x 10.11
Entry
- Description: LVT Flooring, Overhead Light, Coat Closet
- Level: Main
- Area: 156.7 Square Feet
- Dimensions: 15.50 x 10.11
Family room
- Description: Carpet, Recessed Lighting, Window
- Level: Upper
- Area: 229.22 Square Feet
- Dimensions: 15.70 x 14.60
Kitchen
- Description: LVT Flooring, Custom Cabinets, Island, Appliances Included
- Level: Main
- Area: 128.45 Square Feet
- Dimensions: 14.10 x 9.11
Laundry
- Description: Located off Mud Room, Washer & Dryer Included, LVT Flooring, Overhead Light
- Level: Main
- Area: 25.42 Square Feet
- Dimensions: 6.20 x 4.10
Living room
- Description: LVT Flooring, Recessed Lighting, Picture Window
- Level: Main
- Area: 158 Square Feet
- Dimensions: 15.80 x 10.00
Mud room
- Description: Back/Garage Entry with Bench & Hooks, LVT Flooring
- Level: Main
- Area: 50.84 Square Feet
- Dimensions: 8.20 x 6.20
Other
- Description: Carpet, Overhead Light, Closet Organizers
- Level: Main
- Area: 35 Square Feet
- Dimensions: 7.00 x 5.00
Interior area
- Total structure area: 1,881
- Total interior livable area: 1,881 sqft
Property
Parking
- Parking features: Garage - Attached
- Has attached garage: Yes
Features
- Stories: 2
Construction
Type & style
- Home type: MultiFamily
- Architectural style: Twinhome
- Property subtype: Single Family Residence
Condition
- Year built: 2025
Community & HOA
Location
- Region: Brookings
Financial & listing details
- Price per square foot: $181/sqft
- Date on market: 4/12/2025
Estimated market value
$327,100
$301,000 - $357,000
$1,919/mo
Price history
Price history
| Date | Event | Price |
|---|---|---|
| 4/12/2025 | Listed for sale | $339,900$181/sqft |
Source: East Central South Dakota BOR #25-256 Report a problem | ||
Public tax history
Public tax history
Tax history is unavailable.BuyAbility℠ payment
Est. payment
$1,743/mo
Principal & interest
$1318
Property taxes
$306
Home insurance
$119
Climate risks
Neighborhood: 57006
Nearby schools
GreatSchools rating
- 5/10Camelot Intermediate - 06Grades: 4-5Distance: 7.7 mi
- 6/10George S. Mickelson Middle SchoolGrades: 6-8Distance: 8 mi
- 4/10Brookings High School - 01Grades: 9-12Distance: 8.3 mi
Schools provided by the listing agent
- Elementary: Dakota Prairie
- High: Brookings
Source: East Central South Dakota BOR. This data may not be complete. We recommend contacting the local school district to confirm school assignments for this home.
- Loading
- Loading



