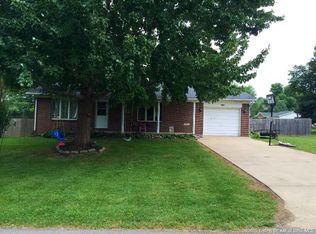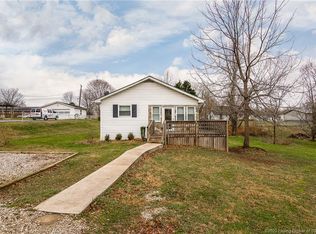Welcome to Spencer Ave! There is endless potential in this spacious Cape Cod! This 4 bed, 2.5 bath, is located in a quiet established neighborhood! The first floor offers a large living room, an eat in kitchen with all appliances to remain. The master suite is on the first floor as well as a second bedroom and half bath. Located off the kitchen is a back deck that overlooks the fenced in yard. Perfect for all your BBQ's, Pets and Children. On the second floor you will find 2 bedrooms and a full bath. This home will not go FHA, VA or Rural housing. Schedule your private showing today!
This property is off market, which means it's not currently listed for sale or rent on Zillow. This may be different from what's available on other websites or public sources.


