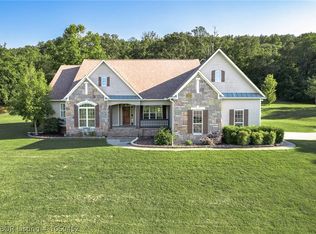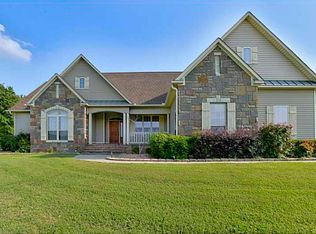Incredible one owner custom built home nestled on 3.73 acres. Tremendous 2400 detached shop / RV garage plus 2 car garage. Home has attached 2-car garage as well. Beautiful Brazilian cherry engineered floors, large kitchen with spacious center island plus pantry. 4th bedroom / game room upstairs over garage. Dining room, sunroom, and office. Manicured yard. Built-in sound system, security & irrigation systems. Much more to list gotta come and see this one.
This property is off market, which means it's not currently listed for sale or rent on Zillow. This may be different from what's available on other websites or public sources.


