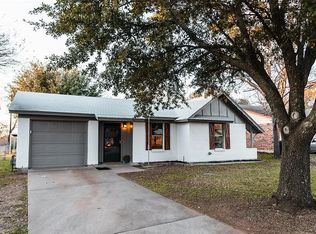Sold on 09/15/25
Price Unknown
1410 Southern Blvd, Cleburne, TX 76033
3beds
1,450sqft
Single Family Residence
Built in 1971
8,407.08 Square Feet Lot
$214,900 Zestimate®
$--/sqft
$1,766 Estimated rent
Home value
$214,900
$204,000 - $226,000
$1,766/mo
Zestimate® history
Loading...
Owner options
Explore your selling options
What's special
Check out this adorable & updated 1,450sqft 3 bedroom, 1.5 bath brick home in Cleburne! Enjoy the huge backyard that includes a concrete patio, big trees for shade and backs up to an open field. This home features a master suite with a half bath including a sink & toilet. Down the hall there are 2 bedrooms & 1 full bathroom. Bedrooms are carpeted, but the rest of the house you'll find stained concrete & tile floors. In the back living room you'll enjoy the big windows that allow tons of natural light to shine in! Home does have gas appliances including heater, stove, & water heater. In the 1 car garage you'll find lots of organization including a small office! This house is super cute and won't last long, so schedule a showing today. Its a must see!!
Zillow last checked: 8 hours ago
Listing updated: September 16, 2025 at 07:07am
Listed by:
Ashley Lee 0743769 254-987-2248,
Clark Real Estate Group 254-987-2248
Bought with:
Emily Gillmore
League Real Estate
Source: NTREIS,MLS#: 20876249
Facts & features
Interior
Bedrooms & bathrooms
- Bedrooms: 3
- Bathrooms: 2
- Full bathrooms: 1
- 1/2 bathrooms: 1
Primary bedroom
- Features: En Suite Bathroom
- Level: First
- Dimensions: 10 x 13
Living room
- Level: First
- Dimensions: 8 x 10
Heating
- Central, Heat Pump
Cooling
- Central Air, Ceiling Fan(s), Electric
Appliances
- Included: Dishwasher, Gas Range, Gas Water Heater
- Laundry: In Garage
Features
- Decorative/Designer Lighting Fixtures, High Speed Internet
- Flooring: Carpet, Concrete, Tile
- Has basement: No
- Has fireplace: No
Interior area
- Total interior livable area: 1,450 sqft
Property
Parking
- Total spaces: 2
- Parking features: Attached Carport, Additional Parking, Driveway, Garage Faces Front, Garage, Garage Door Opener, Inside Entrance, Kitchen Level, Lighted, On Street
- Attached garage spaces: 1
- Carport spaces: 1
- Covered spaces: 2
- Has uncovered spaces: Yes
Features
- Levels: One
- Stories: 1
- Patio & porch: Patio
- Exterior features: Private Yard
- Pool features: None
- Fencing: Back Yard,Chain Link,Fenced
Lot
- Size: 8,407 sqft
- Features: Interior Lot, Landscaped, Subdivision, Few Trees
Details
- Parcel number: 126308200040
Construction
Type & style
- Home type: SingleFamily
- Architectural style: Detached
- Property subtype: Single Family Residence
Materials
- Brick
- Foundation: Slab
- Roof: Composition
Condition
- Year built: 1971
Utilities & green energy
- Sewer: Public Sewer
- Water: Public
- Utilities for property: Electricity Connected, Natural Gas Available, Sewer Available, Separate Meters, Water Available
Community & neighborhood
Community
- Community features: Curbs
Location
- Region: Cleburne
- Subdivision: Westridge
Other
Other facts
- Listing terms: Cash,Conventional,FHA,USDA Loan,VA Loan
- Road surface type: Asphalt
Price history
| Date | Event | Price |
|---|---|---|
| 9/15/2025 | Sold | -- |
Source: NTREIS #20876249 | ||
| 9/5/2025 | Pending sale | $222,900$154/sqft |
Source: NTREIS #20876249 | ||
| 8/26/2025 | Contingent | $222,900$154/sqft |
Source: NTREIS #20876249 | ||
| 8/21/2025 | Price change | $222,900-0.9%$154/sqft |
Source: NTREIS #20876249 | ||
| 8/8/2025 | Listed for sale | $224,900$155/sqft |
Source: NTREIS #20876249 | ||
Public tax history
| Year | Property taxes | Tax assessment |
|---|---|---|
| 2024 | $5,296 +10.5% | $237,529 +10.3% |
| 2023 | $4,793 +9.4% | $215,399 +23.1% |
| 2022 | $4,380 +30.1% | $175,016 +35.6% |
Find assessor info on the county website
Neighborhood: Westridge
Nearby schools
GreatSchools rating
- 7/10Cooke Elementary SchoolGrades: PK-5Distance: 0.5 mi
- 4/10Ad Wheat Middle SchoolGrades: 6-8Distance: 0.8 mi
- 5/10Cleburne High SchoolGrades: 9-12Distance: 1 mi
Schools provided by the listing agent
- Elementary: Cooke
- Middle: Ad Wheat
- High: Cleburne
- District: Cleburne ISD
Source: NTREIS. This data may not be complete. We recommend contacting the local school district to confirm school assignments for this home.
Get a cash offer in 3 minutes
Find out how much your home could sell for in as little as 3 minutes with a no-obligation cash offer.
Estimated market value
$214,900
Get a cash offer in 3 minutes
Find out how much your home could sell for in as little as 3 minutes with a no-obligation cash offer.
Estimated market value
$214,900
