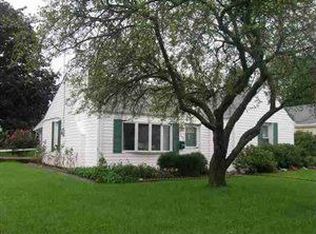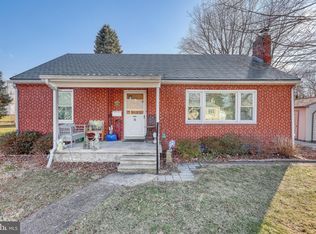Sold for $210,000
$210,000
1410 Simpson Ferry Rd, New Cumberland, PA 17070
2beds
1,053sqft
Single Family Residence
Built in 1950
6,534 Square Feet Lot
$214,500 Zestimate®
$199/sqft
$1,422 Estimated rent
Home value
$214,500
$204,000 - $225,000
$1,422/mo
Zestimate® history
Loading...
Owner options
Explore your selling options
What's special
Adorable 1950's ranch home complete with arched doorways and an attached garage minutes from shopping, schools, and all major routes. Enjoy the cozy living room with a charming brick fireplace, built-in cabinets, and a large picture window that floods the space with natural light. The updated kitchen, featuring stainless steel appliances, granite countertops, and a stylish tile backsplash. The bathroom is fully updated for modern-day living and convenience. In addition to the two comfortable bedrooms, there is also an office or multi-purpose room at the back of the house with outside access to the backyard, perfect for working from home or as a hobby space. The entire house has been updated with luxury vinyl plank flooring, adding a touch of elegance and durability. Step outside to the spacious backyard, ideal for outdoor entertaining or relaxing in the fresh air. This home is a perfect blend of vintage charm and modern amenities. Don't miss out—call today for a private showing and make this delightful property your new home!
Zillow last checked: 8 hours ago
Listing updated: May 09, 2025 at 04:51am
Listed by:
ZACH DUFFY 717-919-7624,
Coldwell Banker Realty
Bought with:
Peter Rutt, RS370466
RE/MAX Evolved
Source: Bright MLS,MLS#: PACB2040676
Facts & features
Interior
Bedrooms & bathrooms
- Bedrooms: 2
- Bathrooms: 1
- Full bathrooms: 1
- Main level bathrooms: 1
- Main level bedrooms: 2
Bedroom 1
- Features: Flooring - Luxury Vinyl Plank, Ceiling Fan(s)
- Level: Main
- Area: 143 Square Feet
- Dimensions: 13 x 11
Bedroom 2
- Features: Flooring - Luxury Vinyl Plank, Ceiling Fan(s)
- Level: Main
- Area: 110 Square Feet
- Dimensions: 11 x 10
Kitchen
- Features: Flooring - Luxury Vinyl Plank
- Level: Main
- Area: 63 Square Feet
- Dimensions: 9 x 7
Laundry
- Features: Flooring - Luxury Vinyl Plank
- Level: Main
- Area: 99 Square Feet
- Dimensions: 11 x 9
Living room
- Features: Flooring - Luxury Vinyl Plank
- Level: Main
- Area: 187 Square Feet
- Dimensions: 17 x 11
Office
- Features: Flooring - Luxury Vinyl Plank
- Level: Main
- Area: 98 Square Feet
- Dimensions: 14 x 7
Heating
- Radiant, Baseboard, Natural Gas, Electric
Cooling
- None
Appliances
- Included: Microwave, Dishwasher, Oven/Range - Electric, Refrigerator, Stainless Steel Appliance(s), Gas Water Heater
- Laundry: Main Level, Laundry Room
Features
- Bathroom - Tub Shower, Ceiling Fan(s), Entry Level Bedroom, Floor Plan - Traditional
- Has basement: No
- Has fireplace: No
Interior area
- Total structure area: 1,053
- Total interior livable area: 1,053 sqft
- Finished area above ground: 1,053
- Finished area below ground: 0
Property
Parking
- Total spaces: 1
- Parking features: Garage Faces Front, Garage Door Opener, Oversized, Asphalt, Attached
- Attached garage spaces: 1
- Has uncovered spaces: Yes
Accessibility
- Accessibility features: None
Features
- Levels: One
- Stories: 1
- Patio & porch: Porch
- Pool features: None
Lot
- Size: 6,534 sqft
Details
- Additional structures: Above Grade, Below Grade
- Parcel number: 26240809189
- Zoning: RESIDENTIAL
- Special conditions: Standard
Construction
Type & style
- Home type: SingleFamily
- Architectural style: Ranch/Rambler
- Property subtype: Single Family Residence
Materials
- Vinyl Siding
- Foundation: Slab
Condition
- New construction: No
- Year built: 1950
Utilities & green energy
- Electric: 100 Amp Service
- Sewer: Public Sewer
- Water: Public
Community & neighborhood
Location
- Region: New Cumberland
- Subdivision: None Available
- Municipality: NEW CUMBERLAND BORO
Other
Other facts
- Listing agreement: Exclusive Right To Sell
- Ownership: Fee Simple
Price history
| Date | Event | Price |
|---|---|---|
| 5/9/2025 | Sold | $210,000-8.7%$199/sqft |
Source: | ||
| 4/14/2025 | Pending sale | $229,900$218/sqft |
Source: | ||
| 4/10/2025 | Listed for sale | $229,900+77%$218/sqft |
Source: | ||
| 2/28/2025 | Listing removed | $1,595$2/sqft |
Source: Zillow Rentals Report a problem | ||
| 1/17/2025 | Listed for rent | $1,595+6.7%$2/sqft |
Source: Zillow Rentals Report a problem | ||
Public tax history
| Year | Property taxes | Tax assessment |
|---|---|---|
| 2025 | $2,912 +7.3% | $136,200 |
| 2024 | $2,714 +2.6% | $136,200 |
| 2023 | $2,645 +2.7% | $136,200 |
Find assessor info on the county website
Neighborhood: 17070
Nearby schools
GreatSchools rating
- 6/10Hillside El SchoolGrades: K-5Distance: 0.5 mi
- 7/10New Cumberland Middle SchoolGrades: 6-8Distance: 0.5 mi
- 7/10Cedar Cliff High SchoolGrades: 9-12Distance: 0.7 mi
Schools provided by the listing agent
- High: Cedar Cliff
- District: West Shore
Source: Bright MLS. This data may not be complete. We recommend contacting the local school district to confirm school assignments for this home.

Get pre-qualified for a loan
At Zillow Home Loans, we can pre-qualify you in as little as 5 minutes with no impact to your credit score.An equal housing lender. NMLS #10287.

