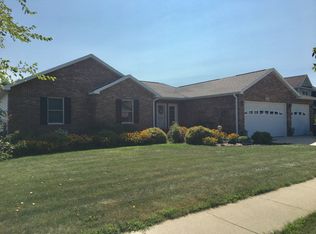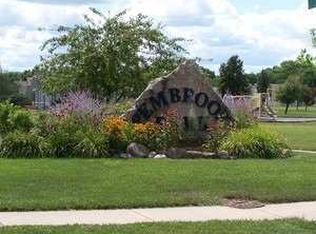Closed
$400,000
1410 Shaws Ln, Ottawa, IL 61350
4beds
2,625sqft
Single Family Residence
Built in 2008
0.36 Acres Lot
$419,900 Zestimate®
$152/sqft
$2,888 Estimated rent
Home value
$419,900
$349,000 - $504,000
$2,888/mo
Zestimate® history
Loading...
Owner options
Explore your selling options
What's special
Beautiful 4-5 bedroom, 2.5 bath home on south side of Ottawa in desired Pembrook Subdivision! Welcoming open concept living with family room featuring a stone fireplace and vaulted ceilings. Kitchen boasts breakfast bar, updated white cabinets and quartz countertop. Hardwood floors on main level with white painted trim. Main floor Master suite with dual closets & separate shower. Bonus room above garage could be possible 5th bedroom. Dining room features tray ceiling and could also flex as a living room area or office. Enjoy vaulted ceilings and walk-in closets throughout. Large backyard with quality vinyl fence, stamped concrete patio (19 x 20) and shed. Pembrook Subdivision has basketball court, tennis court and middle circular playground and park shelters for homeowners. Come see this wonderful home today!
Zillow last checked: 8 hours ago
Listing updated: April 19, 2025 at 01:31am
Listing courtesy of:
Theresa Poundstone 815-228-5842,
Coldwell Banker Real Estate Group
Bought with:
George Shanley
Coldwell Banker Real Estate Group
Source: MRED as distributed by MLS GRID,MLS#: 12275605
Facts & features
Interior
Bedrooms & bathrooms
- Bedrooms: 4
- Bathrooms: 3
- Full bathrooms: 2
- 1/2 bathrooms: 1
Primary bedroom
- Features: Flooring (Hardwood), Bathroom (Full)
- Level: Main
- Area: 195 Square Feet
- Dimensions: 15X13
Bedroom 2
- Features: Flooring (Carpet)
- Level: Second
- Area: 195 Square Feet
- Dimensions: 15X13
Bedroom 3
- Features: Flooring (Carpet)
- Level: Second
- Area: 168 Square Feet
- Dimensions: 14X12
Bedroom 4
- Features: Flooring (Carpet), Window Treatments (Blinds)
- Level: Second
- Area: 156 Square Feet
- Dimensions: 13X12
Bonus room
- Features: Flooring (Carpet), Window Treatments (Blinds)
- Level: Second
- Area: 264 Square Feet
- Dimensions: 22X12
Dining room
- Features: Flooring (Hardwood)
- Level: Main
- Area: 132 Square Feet
- Dimensions: 12X11
Family room
- Features: Flooring (Hardwood)
- Level: Main
- Area: 315 Square Feet
- Dimensions: 21X15
Foyer
- Features: Flooring (Hardwood)
- Level: Main
- Area: 60 Square Feet
- Dimensions: 6X10
Kitchen
- Features: Kitchen (Eating Area-Breakfast Bar, Eating Area-Table Space, Pantry-Closet), Flooring (Hardwood)
- Level: Main
- Area: 253 Square Feet
- Dimensions: 23X11
Laundry
- Features: Flooring (Ceramic Tile)
- Level: Main
- Area: 36 Square Feet
- Dimensions: 6X6
Heating
- Natural Gas
Cooling
- Central Air
Appliances
- Included: Range, Dishwasher, Refrigerator, Washer, Dryer
- Laundry: Main Level
Features
- Cathedral Ceiling(s), 1st Floor Bedroom
- Flooring: Hardwood
- Basement: Unfinished,Full
- Attic: Unfinished
- Number of fireplaces: 1
- Fireplace features: Gas Log, Family Room
Interior area
- Total structure area: 2,625
- Total interior livable area: 2,625 sqft
Property
Parking
- Total spaces: 2
- Parking features: Concrete, Garage Door Opener, On Site, Garage Owned, Attached, Garage
- Attached garage spaces: 2
- Has uncovered spaces: Yes
Accessibility
- Accessibility features: No Disability Access
Features
- Stories: 2
- Patio & porch: Patio
- Fencing: Fenced
Lot
- Size: 0.36 Acres
- Dimensions: 93X182X84X169
- Features: Irregular Lot
Details
- Additional structures: Shed(s)
- Parcel number: 2222206010
- Special conditions: None
- Other equipment: Sump Pump
Construction
Type & style
- Home type: SingleFamily
- Property subtype: Single Family Residence
Materials
- Vinyl Siding, Cedar, Stone
- Foundation: Concrete Perimeter
- Roof: Asphalt
Condition
- New construction: No
- Year built: 2008
Utilities & green energy
- Electric: Circuit Breakers
- Sewer: Public Sewer
- Water: Public
Community & neighborhood
Community
- Community features: Park, Tennis Court(s), Curbs, Sidewalks, Street Lights
Location
- Region: Ottawa
- Subdivision: Pembrook
HOA & financial
HOA
- Has HOA: Yes
- HOA fee: $165 annually
- Services included: Other
Other
Other facts
- Listing terms: Conventional
- Ownership: Fee Simple
Price history
| Date | Event | Price |
|---|---|---|
| 4/16/2025 | Sold | $400,000$152/sqft |
Source: | ||
| 3/11/2025 | Pending sale | $400,000$152/sqft |
Source: | ||
| 3/11/2025 | Contingent | $400,000$152/sqft |
Source: | ||
| 2/23/2025 | Price change | $400,000-1.2%$152/sqft |
Source: | ||
| 2/14/2025 | Listed for sale | $405,000+5.2%$154/sqft |
Source: | ||
Public tax history
| Year | Property taxes | Tax assessment |
|---|---|---|
| 2024 | $10,726 +13.6% | $103,767 +8.7% |
| 2023 | $9,446 +8.9% | $95,427 +9.5% |
| 2022 | $8,676 +6.5% | $87,124 +6.7% |
Find assessor info on the county website
Neighborhood: 61350
Nearby schools
GreatSchools rating
- 9/10Mckinley Elementary SchoolGrades: PK-4Distance: 1.2 mi
- 4/10Shepherd Middle SchoolGrades: 7-8Distance: 1.7 mi
- 4/10Ottawa Township High SchoolGrades: 9-12Distance: 2 mi
Schools provided by the listing agent
- Elementary: Mckinley Elementary: K-4th Grade
- High: Ottawa Township High School
- District: 141
Source: MRED as distributed by MLS GRID. This data may not be complete. We recommend contacting the local school district to confirm school assignments for this home.

Get pre-qualified for a loan
At Zillow Home Loans, we can pre-qualify you in as little as 5 minutes with no impact to your credit score.An equal housing lender. NMLS #10287.

