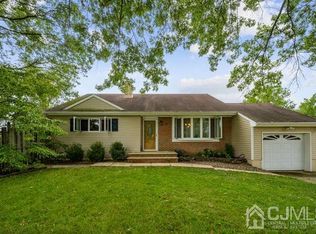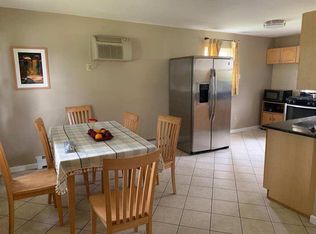East facing front BRICK SPLIT with 4 bedrooms and 1.5 bath. Updated gourmet kitchen with 42" cabinets; Corian countertops; ss appliances; updated baths; Newer windows & doors; Newer vinyl siding. Newer HWH. Approx 1654 square feet of living space! Spacious EIK; DR; and FR! Lovely 3 season porch. Close to all major highways; RWJ Hospital & St Peters Hospital' RUTGERS; Close to train line and shopping. All information deemed reliable, but not guaranteed. Square footage as per tax record. Showings Begin 9/4/20 per homeowner. HIGHEST AND BEST DUE MONDAY 9/7/20 AT 12NOON
This property is off market, which means it's not currently listed for sale or rent on Zillow. This may be different from what's available on other websites or public sources.

