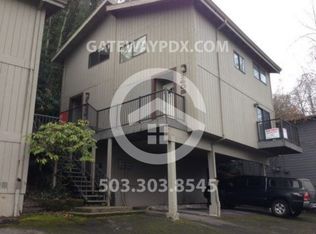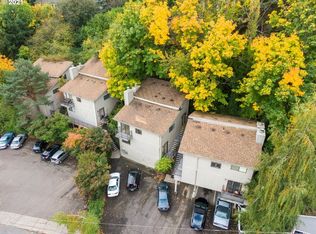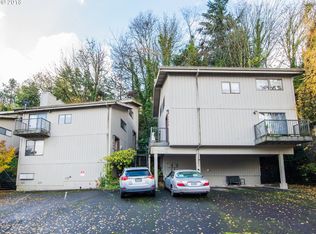Nice townhouse style condo in Hillsdale area! Just a few minutes drive to OHSU, Lewis & Clark, PCC and downtown. Vaulted ceiling in master and private decks! Very affordable for a first time home buyer or student. Close to bus lines, groceries, restaurants and easy access to I5 and Pacific HWY 99W. Get in while you can! [Home Energy Score = 5. HES Report at https://api.greenbuildingregistry.com/report/hes/OR10161056-20180723]
This property is off market, which means it's not currently listed for sale or rent on Zillow. This may be different from what's available on other websites or public sources.


