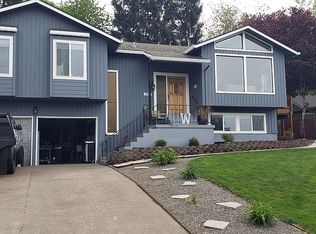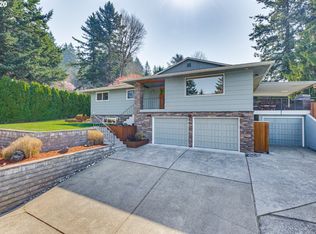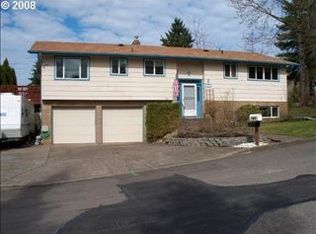Sold
$557,000
1410 SW 25th Ct, Gresham, OR 97080
4beds
2,563sqft
Residential, Single Family Residence
Built in 1975
10,018.8 Square Feet Lot
$544,200 Zestimate®
$217/sqft
$3,550 Estimated rent
Home value
$544,200
$506,000 - $582,000
$3,550/mo
Zestimate® history
Loading...
Owner options
Explore your selling options
What's special
This spacious four-bedroom home has room for everyone. As you enter you'll find a large living room with a cozy fireplace, dining room, and an amazing kitchen with lots of counter space and storage. Step through the sliding door to a peaceful deck where you can enjoy your morning coffee or evening beverage of choice overlooking territorial views. Enjoy the large bedrooms, including the primary suite featuring large bathroom. The garage includes a work area and ample storage. Amazing location close to shopping, restaurants and hiking. Don't miss this one!
Zillow last checked: 8 hours ago
Listing updated: April 11, 2025 at 05:04am
Listed by:
Adam Shepard neportland@johnlscott.com,
John L. Scott Portland Central
Bought with:
Robin Cook, 200006133
RE/MAX Equity Group
Source: RMLS (OR),MLS#: 604394061
Facts & features
Interior
Bedrooms & bathrooms
- Bedrooms: 4
- Bathrooms: 3
- Full bathrooms: 3
- Main level bathrooms: 2
Primary bedroom
- Features: Suite, Wallto Wall Carpet
- Level: Main
Bedroom 2
- Features: Wallto Wall Carpet
- Level: Main
Bedroom 3
- Features: Wallto Wall Carpet
- Level: Main
Bedroom 4
- Features: Wallto Wall Carpet
- Level: Lower
Dining room
- Features: Laminate Flooring
- Level: Main
Family room
- Features: Builtin Features, Wallto Wall Carpet, Wood Stove
- Level: Lower
Kitchen
- Features: Dishwasher, Disposal, Exterior Entry, Free Standing Range, Quartz
- Level: Main
Living room
- Features: Fireplace, Laminate Flooring
- Level: Main
Heating
- Forced Air, Fireplace(s)
Cooling
- Central Air
Appliances
- Included: Dishwasher, Disposal, Free-Standing Range, Stainless Steel Appliance(s), Gas Water Heater
Features
- Closet, Built-in Features, Quartz, Suite, Pantry
- Flooring: Laminate, Wall to Wall Carpet
- Basement: Partial
- Number of fireplaces: 2
- Fireplace features: Wood Burning, Wood Burning Stove
Interior area
- Total structure area: 2,563
- Total interior livable area: 2,563 sqft
Property
Parking
- Total spaces: 2
- Parking features: Driveway, Off Street, Attached, Oversized
- Attached garage spaces: 2
- Has uncovered spaces: Yes
Features
- Levels: Multi/Split
- Stories: 2
- Patio & porch: Deck
- Exterior features: Yard, Exterior Entry
- Has view: Yes
- View description: Territorial
Lot
- Size: 10,018 sqft
- Features: Cul-De-Sac, SqFt 10000 to 14999
Details
- Parcel number: R106177
Construction
Type & style
- Home type: SingleFamily
- Property subtype: Residential, Single Family Residence
Materials
- Wood Siding
- Roof: Composition
Condition
- Resale
- New construction: No
- Year built: 1975
Utilities & green energy
- Gas: Gas
- Sewer: Public Sewer
- Water: Public
Community & neighborhood
Location
- Region: Gresham
Other
Other facts
- Listing terms: Cash,Conventional,FHA,VA Loan
Price history
| Date | Event | Price |
|---|---|---|
| 4/11/2025 | Sold | $557,000+1.3%$217/sqft |
Source: | ||
| 3/12/2025 | Pending sale | $549,900$215/sqft |
Source: | ||
| 2/28/2025 | Listed for sale | $549,900+44.7%$215/sqft |
Source: | ||
| 12/16/2024 | Sold | $380,000+16.9%$148/sqft |
Source: Public Record | ||
| 9/1/2015 | Listing removed | $325,000$127/sqft |
Source: ERA Freeman & Associates, Realtors #15481108 | ||
Public tax history
| Year | Property taxes | Tax assessment |
|---|---|---|
| 2025 | $6,485 +4.5% | $318,670 +3% |
| 2024 | $6,208 +9.8% | $309,390 +3% |
| 2023 | $5,655 +2.9% | $300,380 +3% |
Find assessor info on the county website
Neighborhood: Gresham Butte
Nearby schools
GreatSchools rating
- 4/10Hollydale Elementary SchoolGrades: K-5Distance: 1 mi
- 2/10Dexter Mccarty Middle SchoolGrades: 6-8Distance: 1.8 mi
- 4/10Gresham High SchoolGrades: 9-12Distance: 2.1 mi
Schools provided by the listing agent
- Elementary: Hollydale
- Middle: Dexter Mccarty
- High: Gresham
Source: RMLS (OR). This data may not be complete. We recommend contacting the local school district to confirm school assignments for this home.
Get a cash offer in 3 minutes
Find out how much your home could sell for in as little as 3 minutes with a no-obligation cash offer.
Estimated market value
$544,200
Get a cash offer in 3 minutes
Find out how much your home could sell for in as little as 3 minutes with a no-obligation cash offer.
Estimated market value
$544,200


