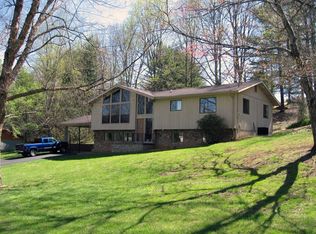Sold for $350,000
$350,000
1410 Roy Bob Rd, Erwin, TN 37650
3beds
2,592sqft
Single Family Residence, Residential
Built in 1999
0.54 Acres Lot
$352,600 Zestimate®
$135/sqft
$2,575 Estimated rent
Home value
$352,600
Estimated sales range
Not available
$2,575/mo
Zestimate® history
Loading...
Owner options
Explore your selling options
What's special
*Multiple Offers* -- All offers due by 8pm on 2/28 --- This charming brick home on the outskirts of Erwin offers the perfect blend of comfort and natural beauty, with stunning MOUNTAIN VIEWS right outside your door. Located in a peaceful neighborhood, this home features 3 bedrooms, 2 bathrooms, and a spacious layout -- filled with natural light, offering beautiful views of the surrounding mountains from nearly every room. There are 2 ADDITIONAL rooms in the basement and a recreational room for entertaining.
The main floor boasts a spacious primary bedroom, recently refinished hardwood floors throughout (2023), and a large, open kitchen with a center island—ideal for cooking and entertaining. Enjoy the convenience of fresh, filtered water straight out of the tap with a Reverse Osmosis Water Filtration System. The living room is generously sized and features a cozy gas fireplace.
Step outside to your very own backyard oasis - a large yard and back porch offer plenty of space for outdoor activities. Two paved driveways provide ample parking for guests and family. Additional highlights include a finished basement for extra living space, a secondary gas fireplace, a spacious 2-car garage for storage, and covered front porch. 12x20 Outbuilding also conveys with purchase. This home is a great opportunity for anyone looking to add their personal touch. Schedule a showing with your REALTOR today!
Zillow last checked: 8 hours ago
Listing updated: June 19, 2025 at 12:59pm
Listed by:
Katelyn Vachon 423-735-9991,
Greater Impact Realty Jonesborough,
Jerrie Sanders,
Greater Impact Realty Jonesborough
Bought with:
Shane O'Hare, 353066
REMAX Checkmate, Inc. Realtors
Source: TVRMLS,MLS#: 9976300
Facts & features
Interior
Bedrooms & bathrooms
- Bedrooms: 3
- Bathrooms: 2
- Full bathrooms: 2
Primary bedroom
- Level: Lower
Heating
- Electric, Heat Pump, Natural Gas
Cooling
- Heat Pump
Appliances
- Included: Dishwasher, Gas Range, Microwave, Refrigerator
- Laundry: Electric Dryer Hookup, Washer Hookup
Features
- Master Downstairs, Kitchen Island
- Flooring: Hardwood, Tile
- Windows: Insulated Windows
- Basement: Full,Partially Finished
- Has fireplace: Yes
- Fireplace features: Gas Log, Living Room
Interior area
- Total structure area: 3,456
- Total interior livable area: 2,592 sqft
- Finished area below ground: 864
Property
Parking
- Total spaces: 2
- Parking features: Attached
- Attached garage spaces: 2
Features
- Levels: One
- Stories: 1
- Patio & porch: Covered, Front Patio
- Has view: Yes
- View description: Mountain(s)
Lot
- Size: 0.54 Acres
- Dimensions: 0.54 acres
- Topography: Level
Details
- Parcel number: 024i F 008.01
- Zoning: Residential
Construction
Type & style
- Home type: SingleFamily
- Architectural style: Raised Ranch
- Property subtype: Single Family Residence, Residential
Materials
- Brick
- Roof: Shingle
Condition
- Above Average
- New construction: No
- Year built: 1999
Utilities & green energy
- Sewer: Septic Tank
- Water: Public
Community & neighborhood
Location
- Region: Erwin
- Subdivision: Not In Subdivision
Other
Other facts
- Listing terms: Cash,Conventional,FHA,VA Loan
Price history
| Date | Event | Price |
|---|---|---|
| 3/26/2025 | Sold | $350,000-2.8%$135/sqft |
Source: TVRMLS #9976300 Report a problem | ||
| 2/26/2025 | Pending sale | $359,900$139/sqft |
Source: TVRMLS #9976300 Report a problem | ||
| 2/20/2025 | Listed for sale | $359,900-5.3%$139/sqft |
Source: TVRMLS #9976300 Report a problem | ||
| 4/1/2024 | Listing removed | -- |
Source: Owner Report a problem | ||
| 3/29/2024 | Listed for sale | $380,000+280%$147/sqft |
Source: Owner Report a problem | ||
Public tax history
| Year | Property taxes | Tax assessment |
|---|---|---|
| 2025 | $1,492 | $57,150 |
| 2024 | $1,492 | $57,150 |
| 2023 | $1,492 +11.1% | $57,150 |
Find assessor info on the county website
Neighborhood: 37650
Nearby schools
GreatSchools rating
- 5/10Rock Creek Elementary SchoolGrades: K-5Distance: 0.2 mi
- 7/10Unicoi Co Middle SchoolGrades: 6-8Distance: 1.4 mi
- 6/10Unicoi County High SchoolGrades: 9-12Distance: 1.5 mi
Schools provided by the listing agent
- Elementary: Rock Creek
- Middle: Unicoi Co
- High: Unicoi Co
Source: TVRMLS. This data may not be complete. We recommend contacting the local school district to confirm school assignments for this home.
Get pre-qualified for a loan
At Zillow Home Loans, we can pre-qualify you in as little as 5 minutes with no impact to your credit score.An equal housing lender. NMLS #10287.
