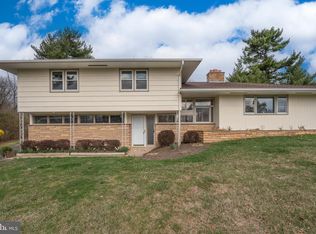Architectural Elegance and classic lines can be seen throughout this stunningly delicious red brick front Colonial setting deep within the heart of this cul-de-sac neighborhood on a 1 acre lot. As one approaches the home from the road one will immediately notice the crisp lines of the 6 year old landscaping, the desirable 3 car Garage with lots of blacktop extensions allowing room for the little ones to showcase their chalk drawings & for the bigger ones to play B-Ball. Duel oak tread staircases greet you as one stands in the expansive Foyer which overlooks this open & flowing floorplan. Gleaming Hardwood flows flow through the entire main level but the Kitchen. As one walks through the home be sure to notice the extensive trim package found on both floors including multi piece crown molding, oversized baseboard & trim, wainscoting in DR & solid wood doors T/O the entire house. 9 foot ceilings on both the main & upper floor of the home just add to the ambiance. To the back of the home is the spacious Kitchen with Granite Countertops, 2 Tier granite Island, Glass tiled Backsplash, Under cabinet lighting, Double wall Oven, Butler Pantry, a true walk in Pantry. All this setting on ceramic tiled flooring. An over abundance of solid wood 42 inch Cabinetry grace the Kitchen, Butler Pantry & custom kit wall unit. Family Room is located to the other side of the spacious eating area and back oak tread staircase. The mantle surrounding the gas log fireplace is eye catching. Elongated triple windows to the back let in a much natural sun light. The Office is situated in the back corner of the home with 15 lite French Doors with overhead transom. All 5 Bedrooms are located on the 2nd level of this home, of which each of the 4 guest bedrooms having their own full bath & walk in closet. Master Bedroom features separate Sitting Room, Tray ceiling, 2 Walk In closets, mirrored changing area & an abundance of recessed lights. Master Bath has separate Vanities, Tray ceiling, stall shower & jetted soaking tub. All of the Bedrooms are well proportioned. Open staircase from the main level leads to the beautifully finished walk out 9 foot ceiling basement divided into a game room with French Doors to the backyard and 2 separate daylight windows. To the other side could be the media room/man cave. Full bath in the basement is ideal when entertaining or having sleep overs. There also exists an extremely large unfinished area of the basement, ideal for storage.
This property is off market, which means it's not currently listed for sale or rent on Zillow. This may be different from what's available on other websites or public sources.
