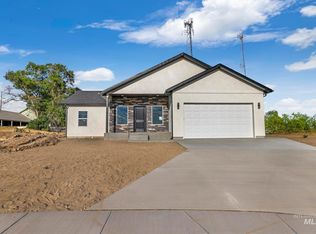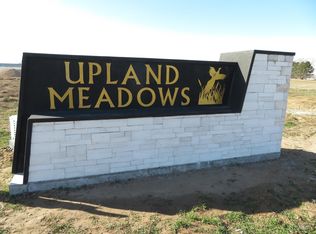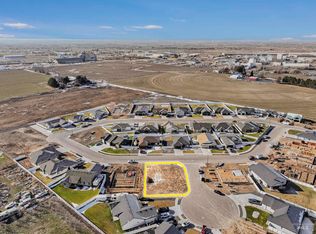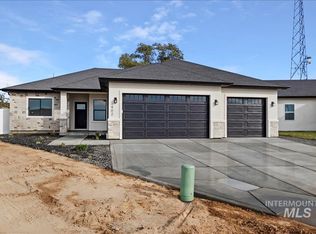Sold
Price Unknown
1410 Quail Ridge Ct, Jerome, ID 83338
4beds
2baths
1,697sqft
Single Family Residence
Built in 2024
0.25 Acres Lot
$405,100 Zestimate®
$--/sqft
$2,201 Estimated rent
Home value
$405,100
Estimated sales range
Not available
$2,201/mo
Zestimate® history
Loading...
Owner options
Explore your selling options
What's special
Your perfect home awaits! Stylish LVP flooring sets the tone for this inviting space with an efficiently-planned kitchen that boasts a pantry, soft-close drawers and cabinets, under cabinet lighting, stainless steel appliances, quartz countertops and large island; ideal for entertaining or family meals. The primary suite features a custom shower with bluetooth and fan/light combo, dual vanities, and his & her closets for ultimate convenience. The other three sizable bedrooms boast large closets along with a second bathroom. Step outside to a fully fenced backyard with pressurized irrigation offering a perfect space for summer barbecues or peaceful evenings, along with plenty of space for parking your toys or RV with a power hookup. Don’t wait—make this dream home yours today! Garage doors as shown in pictures to be installed on 10/10/24. From South Lincoln East on 100 South (Valley Country Store) to Upland Meadows Subdivision.
Zillow last checked: 8 hours ago
Listing updated: April 11, 2025 at 12:15pm
Listed by:
Olivia Plew 208-280-8587,
Silvercreek Realty Group
Bought with:
Amy Mingo
IdaHome Realty
Source: IMLS,MLS#: 98926280
Facts & features
Interior
Bedrooms & bathrooms
- Bedrooms: 4
- Bathrooms: 2
- Main level bathrooms: 2
- Main level bedrooms: 4
Primary bedroom
- Level: Main
- Area: 182
- Dimensions: 14 x 13
Bedroom 2
- Level: Main
- Area: 130
- Dimensions: 10 x 13
Bedroom 3
- Level: Main
- Area: 110
- Dimensions: 11 x 10
Bedroom 4
- Level: Main
- Area: 120
- Dimensions: 10 x 12
Kitchen
- Level: Main
- Area: 117
- Dimensions: 9 x 13
Heating
- Forced Air, Natural Gas
Cooling
- Central Air
Appliances
- Included: Gas Water Heater, Dishwasher, Disposal, Microwave, Oven/Range Freestanding, Gas Oven, Gas Range
Features
- Bed-Master Main Level, Split Bedroom, Great Room, Double Vanity, Walk-In Closet(s), Breakfast Bar, Pantry, Kitchen Island, Quartz Counters, Number of Baths Main Level: 2
- Flooring: Carpet
- Has basement: No
- Has fireplace: No
Interior area
- Total structure area: 1,697
- Total interior livable area: 1,697 sqft
- Finished area above ground: 1,697
- Finished area below ground: 0
Property
Parking
- Total spaces: 2
- Parking features: Attached, RV Access/Parking, Driveway
- Attached garage spaces: 2
- Has uncovered spaces: Yes
Features
- Levels: One
- Patio & porch: Covered Patio/Deck
- Fencing: Full,Vinyl
Lot
- Size: 0.25 Acres
- Features: 10000 SF - .49 AC, Sidewalks, Cul-De-Sac, Auto Sprinkler System, Full Sprinkler System, Pressurized Irrigation Sprinkler System
Details
- Parcel number: RPJ18050010220
Construction
Type & style
- Home type: SingleFamily
- Property subtype: Single Family Residence
Materials
- Frame, Stone, Stucco, Synthetic
- Foundation: Crawl Space
- Roof: Architectural Style
Condition
- New Construction
- New construction: Yes
- Year built: 2024
Details
- Builder name: WinWin Investments LLC
Utilities & green energy
- Water: Public
- Utilities for property: Sewer Connected
Green energy
- Indoor air quality: Contaminant Control
Community & neighborhood
Location
- Region: Jerome
HOA & financial
HOA
- Has HOA: Yes
- HOA fee: $200 annually
Other
Other facts
- Listing terms: Cash,Conventional,FHA,VA Loan
- Ownership: Fee Simple
- Road surface type: Paved
Price history
Price history is unavailable.
Public tax history
Tax history is unavailable.
Neighborhood: 83338
Nearby schools
GreatSchools rating
- NAHorizon Elementary SchoolGrades: PK-3Distance: 1.7 mi
- 1/10Jerome Middle SchoolGrades: 6-8Distance: 2.1 mi
- 4/10Jerome High SchoolGrades: 9-12Distance: 1.2 mi
Schools provided by the listing agent
- Elementary: Horizon Jerome
- Middle: Jerome
- High: Jerome
- District: Jerome School District #261
Source: IMLS. This data may not be complete. We recommend contacting the local school district to confirm school assignments for this home.



