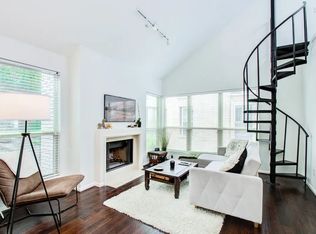Located in a prime Heights location, this beautifully updated home offers walkability to top restaurants and shopping on Shepard Dr. and Durham Dr., plus an easy commute to major freeways (I-10, I-45 and I-610) within a few minutes' drive. Featuring 3 bedrooms, 2.5 baths, a spacious 2-car garage and wide driveway. This home in a quite tree lined street provides both style and convenience. Enjoy real hardwood floors, tiled bathrooms, tall ceilings, a luxurious primary suite with two walk-in closets, a soaking jet tub, and a walk-in shower and a beautiful balcony facing the quiet street. Spacious secondary bedrooms share a Hollywood bath. The open floor plan kitchen shines with quartz countertops, high-end appliances, and a convenient layout with lots of storage space. Updated blinds including blackout blinds in all 3 bedrooms and updated interior paint. Step outside to a private backyard perfect for relaxing. Don't miss this exceptional opportunity! Move-in ready with all appliances included.
1 year lease term, month to month after first year
First month's rent, last month's rent and 1 month deposit due at signing.
Renter responsible for general utilities
xx Gas (~$30-100 a month depending on time of the year - lower in summer, higher in winter)
xx Electric (~$80-240 a month depending on time of the year - lower in winter, higher in summer)
xx Water, garbage disposal & sewer (~$40-60 a month)
No smoking allowed
Pet's allowed (monthly fee applicable - first pet $100, second and third pet $50 each)
House for rent
Accepts Zillow applications
$3,650/mo
1410 Prince St, Houston, TX 77008
3beds
2,366sqft
Price is base rent and doesn't include required fees.
Single family residence
Available Sun Jun 1 2025
Cats, dogs OK
Central air
In unit laundry
Attached garage parking
Forced air
What's special
Beautiful balconyPrivate backyardReal hardwood floorsQuartz countertopsSoaking jet tubTwo walk-in closetsLots of storage space
- 25 days
- on Zillow |
- -- |
- -- |
Travel times
Facts & features
Interior
Bedrooms & bathrooms
- Bedrooms: 3
- Bathrooms: 3
- Full bathrooms: 2
- 1/2 bathrooms: 1
Heating
- Forced Air
Cooling
- Central Air
Appliances
- Included: Dishwasher, Dryer, Freezer, Microwave, Oven, Refrigerator, Washer
- Laundry: In Unit
Features
- Flooring: Hardwood, Tile
Interior area
- Total interior livable area: 2,366 sqft
Property
Parking
- Parking features: Attached
- Has attached garage: Yes
- Details: Contact manager
Features
- Exterior features: Heating system: Forced Air
Details
- Parcel number: 0391160000503
Construction
Type & style
- Home type: SingleFamily
- Property subtype: Single Family Residence
Community & HOA
Location
- Region: Houston
Financial & listing details
- Lease term: 1 Year
Price history
| Date | Event | Price |
|---|---|---|
| 5/11/2025 | Price change | $3,650-3.9%$2/sqft |
Source: Zillow Rentals | ||
| 4/27/2025 | Listed for rent | $3,800$2/sqft |
Source: Zillow Rentals | ||
| 8/31/2012 | Listing removed | $335,000$142/sqft |
Source: Jolene Flynn, Broker #12300234 | ||
| 6/8/2012 | Listed for sale | $335,000$142/sqft |
Source: Jolene Flynn, Broker #12300234 | ||
![[object Object]](https://photos.zillowstatic.com/fp/dfd8af77dbbc4a85002b962b0c2370dd-p_i.jpg)
