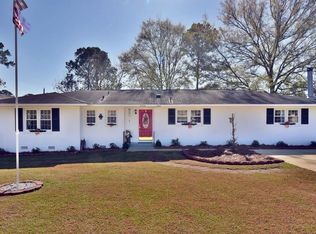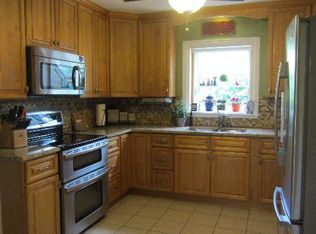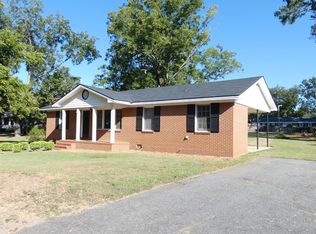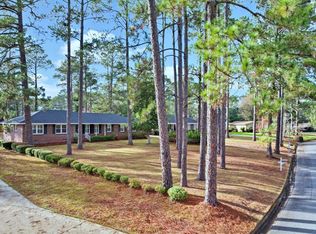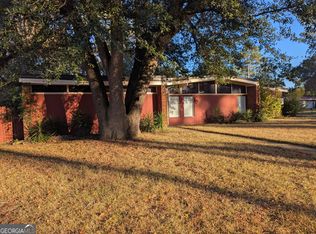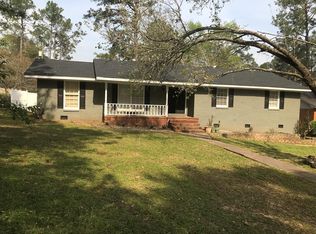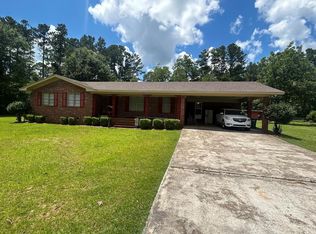This brick home has newer windows and is located just off of Stuart Ave by the Channel 10 TV Station. $ bedrooms with 3 full baths. Kitchen has all of the applicances to include cooktop, wall oven, dishwasher, and refrigerator. Just to the left is the breakfast area and to the right is a den that has the view of the large fenced back yard. A formal living room and dining room has lots of space for all of grandma's antiques or extra furniture. Double carport. A large walk in food cooler which is very neat to have on hand. Hobby room off the carport door inside. Large Laundry room with wash sink. Location is great for no thru traffic. You have the alley to take your trash for pick up.
Pending
$199,900
1410 Pearl Ave, Albany, GA 31707
4beds
2,188sqft
Est.:
Detached Single Family
Built in 1960
0.36 Acres Lot
$-- Zestimate®
$91/sqft
$-- HOA
What's special
Brick homeDouble carportBreakfast areaNewer windows
- 8 days |
- 587 |
- 10 |
Likely to sell faster than
Zillow last checked: 8 hours ago
Listing updated: December 09, 2025 at 08:23am
Listed by:
Vickie Giles-Griffin,
RE/MAX OF ALBANY
Source: SWGMLS,MLS#: 167195
Facts & features
Interior
Bedrooms & bathrooms
- Bedrooms: 4
- Bathrooms: 3
- Full bathrooms: 3
Heating
- Heat: Central Electric
Cooling
- A/C: Central Electric, Ceiling Fan(s)
Appliances
- Included: Cooktop, Dishwasher, Oven-Wall, Refrigerator Icemaker
- Laundry: Laundry Room, Sink
Features
- Crown Molding, Pantry, Walls (Tongue and Groove), Walls (Sheet Rock)
- Flooring: Ceramic Tile, Parquet, Carpet
- Windows: Mini Blinds
- Has fireplace: No
Interior area
- Total structure area: 2,188
- Total interior livable area: 2,188 sqft
Video & virtual tour
Property
Parking
- Parking features: Carport, Double
- Has carport: Yes
Features
- Stories: 1
- Fencing: Back Yard
- Waterfront features: None
Lot
- Size: 0.36 Acres
- Features: Curb & Gutter
Details
- Parcel number: 0000N/00005/031
Construction
Type & style
- Home type: SingleFamily
- Architectural style: Ranch
- Property subtype: Detached Single Family
Materials
- Frame, Brick, Vinyl Trim, Wood Trim
- Foundation: Crawl Space
- Roof: Shingle
Condition
- Year built: 1960
Utilities & green energy
- Electric: Albany Utilities
- Sewer: Albany Utilities
- Water: Albany Utilities
- Utilities for property: Electricity Connected, Sewer Connected
Community & HOA
Community
- Subdivision: Gailshar Gardens
Location
- Region: Albany
Financial & listing details
- Price per square foot: $91/sqft
- Tax assessed value: $149,900
- Annual tax amount: $2,561
- Date on market: 12/2/2025
- Listing terms: Cash,FHA,VA Loan,Conventional
- Ownership: Individual
- Electric utility on property: Yes
- Road surface type: Paved
Estimated market value
Not available
Estimated sales range
Not available
Not available
Price history
Price history
| Date | Event | Price |
|---|---|---|
| 12/9/2025 | Pending sale | $199,900$91/sqft |
Source: SWGMLS #167195 Report a problem | ||
| 12/2/2025 | Listed for sale | $199,900-11.1%$91/sqft |
Source: SWGMLS #167195 Report a problem | ||
| 12/1/2025 | Listing removed | $224,900$103/sqft |
Source: SWGMLS #163949 Report a problem | ||
| 5/30/2025 | Price change | $224,900-2.2%$103/sqft |
Source: SWGMLS #163949 Report a problem | ||
| 3/18/2025 | Price change | $230,000-4.2%$105/sqft |
Source: SWGMLS #163949 Report a problem | ||
Public tax history
Public tax history
| Year | Property taxes | Tax assessment |
|---|---|---|
| 2024 | $2,562 +54.3% | $59,960 |
| 2023 | $1,661 -28.3% | $59,960 |
| 2022 | $2,317 -8% | $59,960 |
Find assessor info on the county website
BuyAbility℠ payment
Est. payment
$1,228/mo
Principal & interest
$961
Property taxes
$197
Home insurance
$70
Climate risks
Neighborhood: 31707
Nearby schools
GreatSchools rating
- 6/10Sherwood Acres Elementary SchoolGrades: PK-5Distance: 0.9 mi
- 5/10Merry Acres Middle SchoolGrades: 6-8Distance: 1.6 mi
- 5/10Westover High SchoolGrades: 9-12Distance: 2.5 mi
- Loading
