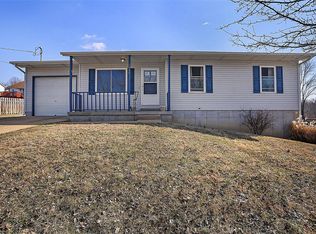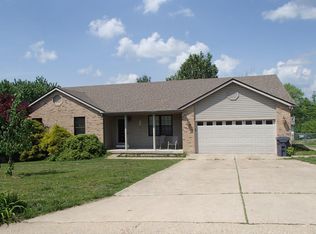Being sold as is. Seller to do no repairs or inspections. A great home for the price! You will love the size of the eat-in kitchen/dining room combo offering ample cabinetry, pantry & a door leading to the big back patio. The main floor also includes a spacious living room, 3 nice-sized bedrooms & a full bath. Your living space is tremendously expanded with the partially finished LL adding a large family room, adjacent sitting room & the 2nd full bathroom that boasts a jet tub! Coming home is always a breeze with the attached over sized garage & lo driveway with plenty of parking.
This property is off market, which means it's not currently listed for sale or rent on Zillow. This may be different from what's available on other websites or public sources.


