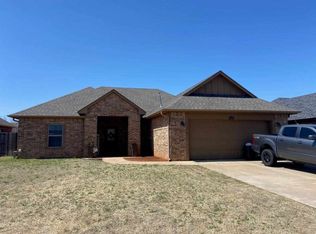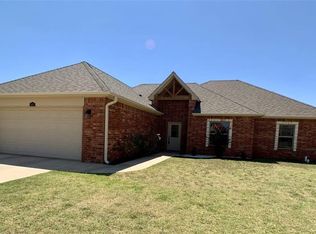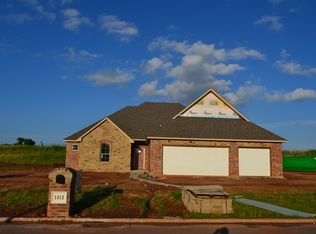Approx. 1900 sq. ft. modern finished, one owner home built in 2017 in Rock Bridge Estates in Elgin. Home has 4 bedrooms, 2 baths, and 3 car garage. Open floor plan with carpet only in the bedrooms with wood-like tile through the remainder of the home. Kitchen has stainless appliances, breakfast bar, granite countertops, eat-in dining, and walk-in pantry. Living room has french doors, that lead to the back patio and yard. Master bedroom has high tray ceiling and leads to the master bath with double sinks, walk-in shower and jetted sinks. Master closet has built-in dresser and cabinets. All guest bedrooms have walk-in closets. For energy savings are gas hot water heater and gas range. Although there is no fireplace in the living room it is plumbed for easy install if desired. There is a storm cellar in the garage for added security during storm season. Seller has installed a 75 ft french drain to assist with drain from backyard to front of the property. Home also has cordless blinds throughout except for 4th bedroom, guttering, and water softener. Recent storm repairs include new roof, new garage doors which have been painted, and new gutters. Give Julie Bridges, Realtor with RE/MAX Professionals, a call with any questions or to schedule a showing.
This property is off market, which means it's not currently listed for sale or rent on Zillow. This may be different from what's available on other websites or public sources.



