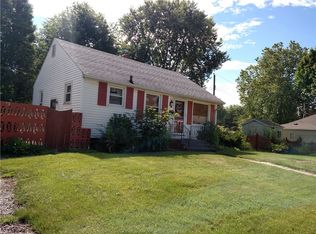Sold
$225,000
1410 N Ridgeview Dr, Indianapolis, IN 46219
3beds
2,400sqft
Residential, Single Family Residence
Built in 1951
0.68 Acres Lot
$247,200 Zestimate®
$94/sqft
$1,624 Estimated rent
Home value
$247,200
$232,000 - $262,000
$1,624/mo
Zestimate® history
Loading...
Owner options
Explore your selling options
What's special
Take a look at this well-built 3 bedroom home located just minutes to downtown Indianapolis. Home features an enclosed porch, hardwood flooring, built-in bookshelves, large windows, fan ceilings throughout, and a basement with new carpet, for storage and entertainment. The detached 2-car garage with sun room is a versatile space in the backyard that offers multiple possibilities for use. It can serve as a workshop or storage area for tools and equipment, while the sun room provides a relaxing space to enjoy natural light. Large yard with mature trees offers countless possibilities for creating a beautiful and functional outdoor space. Located near schools, parks, shopping, dining, golf course, and the bus line stops at each of the road.
Zillow last checked: 8 hours ago
Listing updated: August 31, 2023 at 09:40am
Listing Provided by:
Natalie Latkowski 317-370-2242,
Mark Dietel Realty, LLC
Bought with:
Tonya McCarthy
NextHome Connection
Source: MIBOR as distributed by MLS GRID,MLS#: 21926477
Facts & features
Interior
Bedrooms & bathrooms
- Bedrooms: 3
- Bathrooms: 2
- Full bathrooms: 1
- 1/2 bathrooms: 1
- Main level bathrooms: 2
- Main level bedrooms: 3
Primary bedroom
- Features: Hardwood
- Level: Main
- Area: 154 Square Feet
- Dimensions: 11x14
Bedroom 2
- Features: Hardwood
- Level: Main
- Area: 192 Square Feet
- Dimensions: 16x12
Bedroom 3
- Features: Hardwood
- Level: Main
- Area: 100 Square Feet
- Dimensions: 10x10
Other
- Features: Other
- Level: Basement
- Area: 528 Square Feet
- Dimensions: 44x12
Bonus room
- Level: Basement
- Area: 196 Square Feet
- Dimensions: 14x14
Dining room
- Features: Vinyl Plank
- Level: Main
- Area: 120 Square Feet
- Dimensions: 10x12
Family room
- Level: Basement
- Area: 576 Square Feet
- Dimensions: 32x18
Foyer
- Features: Hardwood
- Level: Main
- Area: 24 Square Feet
- Dimensions: 6x4
Kitchen
- Features: Vinyl Plank
- Level: Main
- Area: 144 Square Feet
- Dimensions: 12x12
Living room
- Features: Hardwood
- Level: Main
- Area: 252 Square Feet
- Dimensions: 14x18
Heating
- High Efficiency (90%+ AFUE )
Cooling
- Has cooling: Yes
Appliances
- Included: Electric Cooktop, Dryer, Disposal, Gas Water Heater, Microwave, Electric Oven, Refrigerator, Washer, Water Softener Owned
Features
- Attic Access, Hardwood Floors, Smart Thermostat
- Flooring: Hardwood
- Windows: Windows Vinyl
- Basement: Finished
- Attic: Access Only
Interior area
- Total structure area: 2,400
- Total interior livable area: 2,400 sqft
- Finished area below ground: 450
Property
Parking
- Total spaces: 2
- Parking features: Detached, Asphalt, Storage
- Garage spaces: 2
- Details: Garage Parking Other(Keyless Entry)
Features
- Levels: One
- Stories: 1
- Patio & porch: Covered
- Has view: Yes
- View description: Neighborhood
Lot
- Size: 0.68 Acres
- Features: Mature Trees
Details
- Additional structures: Barn Mini
- Parcel number: 490735115006000701
- Special conditions: As Is
- Horse amenities: None
Construction
Type & style
- Home type: SingleFamily
- Architectural style: Ranch
- Property subtype: Residential, Single Family Residence
Materials
- Brick
- Foundation: Block, Full
Condition
- Updated/Remodeled
- New construction: No
- Year built: 1951
Utilities & green energy
- Water: Municipal/City
- Utilities for property: Electricity Connected, Sewer Connected, Water Connected
Community & neighborhood
Location
- Region: Indianapolis
- Subdivision: No Subdivision
Price history
| Date | Event | Price |
|---|---|---|
| 8/30/2023 | Sold | $225,000$94/sqft |
Source: | ||
| 7/22/2023 | Pending sale | $225,000$94/sqft |
Source: | ||
| 7/13/2023 | Listed for sale | $225,000$94/sqft |
Source: | ||
Public tax history
| Year | Property taxes | Tax assessment |
|---|---|---|
| 2024 | $1,892 +11.6% | $229,300 +38.5% |
| 2023 | $1,695 +6.3% | $165,500 +13.7% |
| 2022 | $1,594 -4.8% | $145,600 +3.9% |
Find assessor info on the county website
Neighborhood: Eastside
Nearby schools
GreatSchools rating
- 3/10Anna Brochhausen School 88Grades: PK-6Distance: 0.6 mi
- 6/10Center for Inquiry School 2Grades: K-8Distance: 5 mi
- 1/10Arsenal Technical High SchoolGrades: 9-12Distance: 4.2 mi
Get a cash offer in 3 minutes
Find out how much your home could sell for in as little as 3 minutes with a no-obligation cash offer.
Estimated market value$247,200
Get a cash offer in 3 minutes
Find out how much your home could sell for in as little as 3 minutes with a no-obligation cash offer.
Estimated market value
$247,200
