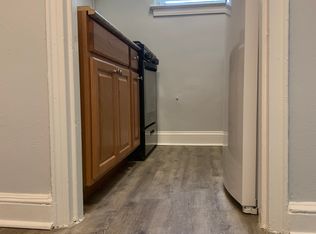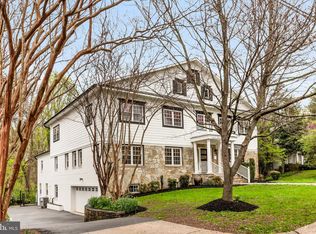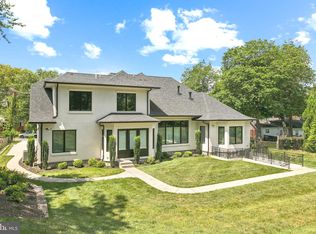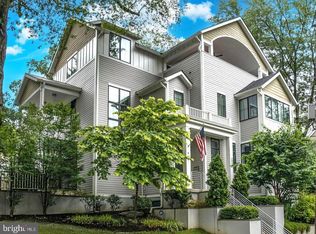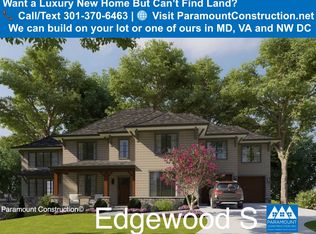INCREDIBLE DEAL OF A LIFE TIME! PRICE REDUCED $1,500,000.00 BELOW THE APPRAISED VALUE! AND PRICE IS NEGOTIABLE FOR A QUICK SELL!! BEAUTIFUL HOME COULD BE USED ALSO FOR MULTIPLE POSSIBLE PURPOSES, I.E. BED AND BREAKFAST, AIR BNB, STUDENT HOUSING, TRAVELING NURSE HOUSING, EDUCATIONAL POSSIBILITIES, POLITICAL HOUSING/USES, ETC. -HAS BEEN OVER IMPROVED FOR THIS COMMUNITY. SELLER LOSS CAN BE PURCHASER'S ADVANTAGE, BRING YOUR INVESTORS AND NON PROFITS. HOUSE IS Absolutely breathtaking! Step into a world of timeless elegance with this exquisite "Gone with the Wind" Georgian-style estate, showcasing two magnificent spiral staircases that gracefully frame the stunning marbled foyer beneath a dazzling crystal chandelier. Designed by the world-renowned architect Julian Haley — brother of Alex Haley ("Roots") — this masterpiece offers over 10,000 square feet of luxurious living on a generously sized quarter-acre lot. There are 10 parking spaces. Featuring 11 Bedrooms and 10 full Baths on four levels, this exquisite home was built for grand living and effortless entertainment. The first level boasts a grand formal living room with a fireplace, an elegant formal dining room, and a massive Chef’s kitchen with custom paneled cabinetry, stainless steel appliances, and a charming breakfast nook is a culinary delight and creates the perfect balance of comfort and exceptional quality living. Propery also lends it self to possibly generating income from renting to entity that needs a properrty of this caliber unlike anything else found within this 16th St Overlay Community. Richly appointed with soaring ceilings, rich crown moldings, intricate wainscoting, chair rail detailing, and opulent chandeliers, the home reflects an era of gracious living. This one-of-a-kind estate embodies luxury, and impeccable craftsmanship — a rare opportunity to own a piece of architectural history. The Second Level features two Master Bedrooms Suites including a lavish primary Master Suite that occupies the entire right wing. It features an enormous Bathroom with a sunken tub, a walk-in shower, and toilet with a Bidet, offering a true luxury Spa-inspired experience. Each of the other three Bedrooms on this floor has its own separate Bathroom. The Third-floor "Loft-like" level offers five additional Bedrooms each with a private full Bathroom as well as a kitchenette and a generous open gathering space ideal for lounging, a game room and/or Home Theater. COULD BE COMPLETELY SEPARATER QUARTERS FROM MAIN HOUSE! While easily accessible from the Second Floor, it also has its own separate exterior stairwell. The enormous Lower Level is ideal for family's multiple uses including recreational and the perfect venue for grand entertaining as this area is legendary in Washington’s social scene, having hosted numerous political leaders, and dignitaries, and others atteding grand parties, fund raisers and galas. There is a fully equipped kitchen, a fireplace, a dance floor and a private side entrance, in addition to a Bedroom, Bathroom and tons of additional storage area. This is also ideal for multigenerational living if desired. Though offered strictly “AS-IS” due to a few minor deferred maintenance issues and the need for simply refreshing or more modern updating, the home is instantly occupiable, and the touches of TLC needed are minimal. An ideal location just steps from Rock Creek Park, 10 minutes from the Fort Totten Metro and the new “Parks” development at Walter Reed featuring Whole Foods, and Starbucks. Numerous conveniences and multiple services are nearby including Walmart and Truist Bank.
For sale
Price cut: $501K (11/5)
$2,999,000
1410 Missouri Ave NW, Washington, DC 20011
11beds
13,125sqft
Est.:
Single Family Residence
Built in 2002
0.27 Acres Lot
$2,885,700 Zestimate®
$228/sqft
$-- HOA
What's special
Crystal chandelierMagnificent spiral staircasesMarbled foyerPrivate side entranceLuxury spa-inspired experienceDance floorFully equipped kitchen
- 233 days |
- 598 |
- 22 |
Zillow last checked: 8 hours ago
Listing updated: December 05, 2025 at 11:43am
Listed by:
Sheila Reid 202-265-4663,
Avanti Real Estate
Source: Bright MLS,MLS#: DCDC2196468
Tour with a local agent
Facts & features
Interior
Bedrooms & bathrooms
- Bedrooms: 11
- Bathrooms: 11
- Full bathrooms: 10
- 1/2 bathrooms: 1
- Main level bathrooms: 2
- Main level bedrooms: 1
Rooms
- Room types: Living Room, Primary Bedroom, Game Room, Family Room, Foyer, Laundry, Storage Room
Primary bedroom
- Features: Primary Bedroom - Sitting Area, Bathroom - Walk-In Shower, Fireplace - Other
- Level: Unspecified
Family room
- Features: Crown Molding, Flooring - Carpet, Lighting - Ceiling
- Level: Main
Foyer
- Features: Cathedral/Vaulted Ceiling, Flooring - Marble, Lighting - Ceiling, Chair Rail
- Level: Main
Game room
- Level: Unspecified
Laundry
- Level: Upper
Living room
- Features: Crown Molding, Chair Rail, Flooring - Carpet, Fireplace - Other
- Level: Main
Storage room
- Features: Chair Rail, Crown Molding, Flooring - Carpet, Walk-In Closet(s)
- Level: Lower
Heating
- Forced Air, Natural Gas
Cooling
- Central Air, Natural Gas
Appliances
- Included: Dishwasher, Disposal, Dryer, Energy Efficient Appliances, Ice Maker, Cooktop, Microwave, Double Oven, Oven, Oven/Range - Electric, Refrigerator, Washer, Gas Water Heater
- Laundry: Has Laundry, Upper Level, Washer In Unit, Laundry Room
Features
- Butlers Pantry, Breakfast Area, Dining Area, Eat-in Kitchen, Primary Bath(s), Upgraded Countertops, Additional Stairway, Bathroom - Tub Shower, Ceiling Fan(s), Chair Railings, Entry Level Bedroom, Family Room Off Kitchen, Floor Plan - Traditional, Formal/Separate Dining Room, Kitchen - Table Space, Pantry, Wainscotting, Walk-In Closet(s), Cathedral Ceiling(s), 9'+ Ceilings
- Flooring: Marble, Carpet, Ceramic Tile, Hardwood
- Doors: Double Entry
- Windows: Atrium, Window Treatments
- Basement: Side Entrance,Rear Entrance,Exterior Entry,Connecting Stairway,Improved,Full,Interior Entry
- Number of fireplaces: 3
- Fireplace features: Equipment, Glass Doors, Mantel(s)
Interior area
- Total structure area: 14,000
- Total interior livable area: 13,125 sqft
- Finished area above ground: 10,500
- Finished area below ground: 2,625
Video & virtual tour
Property
Parking
- Total spaces: 10
- Parking features: Circular Driveway, Asphalt, Enclosed, Free, Driveway, Off Street, Parking Lot
- Uncovered spaces: 2
Accessibility
- Accessibility features: Accessible Electrical and Environmental Controls, 2+ Access Exits, Stair Lift, Doors - Lever Handle(s), Doors - Swing In, Accessible Entrance, Low Pile Carpeting, Mobility Improvements
Features
- Levels: Four
- Stories: 4
- Patio & porch: Patio
- Exterior features: Storage, Sidewalks
- Pool features: None
- Spa features: Bath
- Fencing: Wrought Iron
Lot
- Size: 0.27 Acres
- Features: Adjoins - Open Space, Front Yard, Private, Urban Land-Sassafras-Chillum
Details
- Additional structures: Above Grade, Below Grade
- Parcel number: 2725//0029
- Zoning: R-IB/SH
- Zoning description: Single Family Detached
- Special conditions: Probate Listing,Third Party Approval
- Other equipment: Intercom
Construction
Type & style
- Home type: SingleFamily
- Architectural style: Other,Georgian
- Property subtype: Single Family Residence
Materials
- Brick
- Foundation: Block, Brick/Mortar
- Roof: Shingle
Condition
- Very Good
- New construction: No
- Year built: 2002
Utilities & green energy
- Sewer: Public Sewer
- Water: Public
- Utilities for property: Cable Available, Electricity Available, Natural Gas Available, Sewer Available, Water Available, Cable
Green energy
- Water conservation: Low-Flow Fixtures
Community & HOA
Community
- Security: Main Entrance Lock, Smoke Detector(s), Exterior Cameras
- Subdivision: 16th Street Heights
HOA
- Has HOA: No
Location
- Region: Washington
Financial & listing details
- Price per square foot: $228/sqft
- Tax assessed value: $2,098,890
- Annual tax amount: $17,657
- Date on market: 4/28/2025
- Listing agreement: Exclusive Agency
- Inclusions: Parking Included In Listprice,
- Ownership: Fee Simple
Estimated market value
$2,885,700
$2.74M - $3.03M
$5,417/mo
Price history
Price history
| Date | Event | Price |
|---|---|---|
| 11/5/2025 | Price change | $2,999,000-14.3%$228/sqft |
Source: | ||
| 6/21/2025 | Price change | $3,500,000-25.5%$267/sqft |
Source: | ||
| 4/28/2025 | Listed for sale | $4,700,000$358/sqft |
Source: | ||
Public tax history
Public tax history
| Year | Property taxes | Tax assessment |
|---|---|---|
| 2025 | $17,841 +1% | $2,098,890 +1% |
| 2024 | $17,657 +5.5% | $2,077,310 +5.5% |
| 2023 | $16,729 +6.5% | $1,968,120 +6.5% |
Find assessor info on the county website
BuyAbility℠ payment
Est. payment
$14,253/mo
Principal & interest
$11629
Property taxes
$1574
Home insurance
$1050
Climate risks
Neighborhood: Sixteenth Street Heights
Nearby schools
GreatSchools rating
- 5/10Brightwood Education CampusGrades: PK-5Distance: 0.2 mi
- 5/10Ida B. Wells Middle SchoolGrades: 6-8Distance: 0.9 mi
- 4/10Coolidge High SchoolGrades: 9-12Distance: 0.9 mi
Schools provided by the listing agent
- Elementary: Brightwood Educational Campus
- Middle: Deal
- High: Wilson Senior
- District: District Of Columbia Public Schools
Source: Bright MLS. This data may not be complete. We recommend contacting the local school district to confirm school assignments for this home.
- Loading
- Loading
