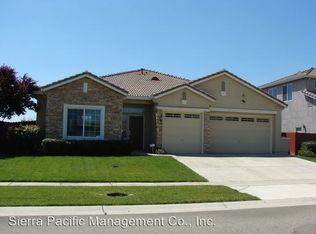Closed
$480,000
1410 Meadow Ranch St, Arboga, CA 95961
4beds
2,672sqft
Single Family Residence
Built in 2007
8,712 Square Feet Lot
$461,600 Zestimate®
$180/sqft
$3,057 Estimated rent
Home value
$461,600
$411,000 - $522,000
$3,057/mo
Zestimate® history
Loading...
Owner options
Explore your selling options
What's special
Unlock the Potential - Spacious Home with Backyard Oasis! This generously sized home is bursting with opportunity and just waiting for a little TLC to make it truly shine! Step inside to soaring ceilings and an open floor plan that welcomes you with natural light and endless possibilities. The elegant formal living and dining areas set the stage for entertaining, while the inviting family room seamlessly connects to a roomy kitchen with space for casual dining. Enjoy the convenience of a downstairs primary suite, tucked away for privacy, plus a guest half bath and dedicated laundry room on the main floor. The full 3-car garage provides ample storage for cars, toys, or hobbies. Newer water softener to make your showers/bath more enjoyable! Outside, the spacious backyard is a hidden gem - complete with fruit trees and a stunning gazebo with built-in lighting - ideal for evening gatherings or weekend relaxation. Nearby Joann Aiello Memorial Park.Don't miss this chance to own a home with great bones, space to grow, and a backyard that's already halfway to paradise!
Zillow last checked: 8 hours ago
Listing updated: July 25, 2025 at 06:15pm
Listed by:
Nancy Jenson DRE #02009731 916-350-0602,
Coldwell Banker Realty
Bought with:
Terrie Tatosian, DRE #02115332
eXp Realty of California Inc.
Source: MetroList Services of CA,MLS#: 225074503Originating MLS: MetroList Services, Inc.
Facts & features
Interior
Bedrooms & bathrooms
- Bedrooms: 4
- Bathrooms: 3
- Full bathrooms: 2
- Partial bathrooms: 1
Primary bathroom
- Features: Closet, Shower Stall(s), Double Vanity, Jetted Tub, Tile, Window
Dining room
- Features: Dining/Living Combo
Kitchen
- Features: Breakfast Area, Pantry Closet, Granite Counters, Kitchen Island
Heating
- Central
Cooling
- Ceiling Fan(s), Central Air
Appliances
- Included: Dishwasher, Disposal, Microwave
- Laundry: Cabinets, Gas Dryer Hookup, Inside Room
Features
- Flooring: Carpet, Linoleum, Vinyl
- Number of fireplaces: 1
- Fireplace features: Family Room, Gas Log
Interior area
- Total interior livable area: 2,672 sqft
Property
Parking
- Total spaces: 3
- Parking features: Garage Faces Front
- Garage spaces: 3
Features
- Stories: 2
- Has spa: Yes
- Spa features: Bath
Lot
- Size: 8,712 sqft
- Features: Auto Sprinkler F&R, Landscape Back, Landscape Front
Details
- Parcel number: 014702002000
- Zoning description: MDR
- Special conditions: Standard
Construction
Type & style
- Home type: SingleFamily
- Property subtype: Single Family Residence
Materials
- Stucco, Wood
- Foundation: Slab
- Roof: Tile
Condition
- Year built: 2007
Utilities & green energy
- Sewer: In & Connected
- Water: Public
- Utilities for property: Natural Gas Connected
Community & neighborhood
Location
- Region: Arboga
Other
Other facts
- Price range: $480K - $480K
Price history
| Date | Event | Price |
|---|---|---|
| 7/25/2025 | Sold | $480,000$180/sqft |
Source: MetroList Services of CA #225074503 Report a problem | ||
| 7/4/2025 | Pending sale | $480,000$180/sqft |
Source: MetroList Services of CA #225074503 Report a problem | ||
| 6/26/2025 | Listed for sale | $480,000+39.1%$180/sqft |
Source: MetroList Services of CA #225074503 Report a problem | ||
| 7/12/2019 | Sold | $345,000$129/sqft |
Source: MetroList Services of CA #19039841 Report a problem | ||
| 6/18/2019 | Pending sale | $345,000$129/sqft |
Source: Plumas Lake Properties #19039841 Report a problem | ||
Public tax history
| Year | Property taxes | Tax assessment |
|---|---|---|
| 2025 | $5,314 +1.8% | $377,305 +2% |
| 2024 | $5,220 +2.5% | $369,908 +2% |
| 2023 | $5,092 +1.5% | $362,655 +2% |
Find assessor info on the county website
Neighborhood: 95961
Nearby schools
GreatSchools rating
- 3/10Arboga Elementary SchoolGrades: K-7Distance: 0.7 mi
- 3/10Lindhurst High SchoolGrades: 9-12Distance: 2.2 mi
- 3/10Yuba Gardens Intermediate SchoolGrades: 7-8Distance: 2.2 mi
Get pre-qualified for a loan
At Zillow Home Loans, we can pre-qualify you in as little as 5 minutes with no impact to your credit score.An equal housing lender. NMLS #10287.
