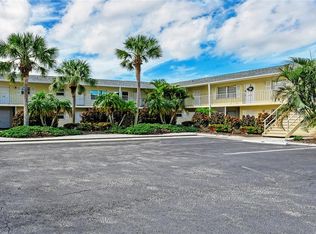Welcome to Venetian Falls, where resort-style living meets everyday comfort in a vibrant 55+ community just minutes from Venice Island and the Gulf Coast beaches. This villa is beautiful and has a thoughtfully designed layout that prioritizes space and privacy. With bedrooms located at opposite ends of the home, it's perfect for hosting guests or enjoying your own peaceful retreat. The expansive primary suite features large closets, walk-in shower, dual sinks, and vanity space, creating a true sanctuary. A standout feature of this villa is its dual living areas, offering flexibility for entertaining, relaxing, or creating a dedicated hobby or media space. The kitchen is spacious and functional, with a large eat-in area and breakfast bar perfect for casual meals, along with a formal dining room for special gatherings. Step outside to your extended screened lanai, where lush landscaping, flowering plants, and mature oak trees create a private outdoor oasis. There's ample space with a tranquil view. Venetian Falls offers an array of exceptional amenities, including: lap pool and spa, fitness center, billiard, room, bocce courts, and activities director. Included in the rent is: grounds maintenance, basic cable and internet.
House for rent
$2,500/mo
1410 Maseno Dr, Venice, FL 34292
2beds
1,684sqft
Price may not include required fees and charges.
Singlefamily
Available now
Cats, small dogs OK
Central air
In unit laundry
2 Attached garage spaces parking
Central
What's special
Flowering plantsExtended screened lanaiBreakfast barTranquil viewMature oak treesLarge eat-in areaExpansive primary suite
- 25 days
- on Zillow |
- -- |
- -- |
Travel times
Start saving for your dream home
Consider a first time home buyer savings account designed to grow your down payment with up to a 6% match & 4.15% APY.
Facts & features
Interior
Bedrooms & bathrooms
- Bedrooms: 2
- Bathrooms: 2
- Full bathrooms: 2
Heating
- Central
Cooling
- Central Air
Appliances
- Included: Dishwasher, Disposal, Dryer, Microwave, Range, Refrigerator, Washer
- Laundry: In Unit, Inside
Features
- Crown Molding, Open Floorplan, Primary Bedroom Main Floor, Solid Surface Counters, Split Bedroom
Interior area
- Total interior livable area: 1,684 sqft
Video & virtual tour
Property
Parking
- Total spaces: 2
- Parking features: Attached, Covered
- Has attached garage: Yes
- Details: Contact manager
Features
- Stories: 1
- Exterior features: Blinds, Cable TV, Cable included in rent, Castle Group/Stacy Martin, Clubhouse, Crown Molding, Floor Covering: Ceramic, Flooring: Ceramic, Gated, Gated Community - No Guard, Grounds Care included in rent, Heating system: Central, Inside, Internet included in rent, Irrigation System, Open Floorplan, Pool, Primary Bedroom Main Floor, Rain Gutters, Rear Porch, Recreation Facilities, Screened, Security, Sidewalk, Sidewalks, Sliding Doors, Solid Surface Counters, Split Bedroom
Details
- Parcel number: 0420150033
Construction
Type & style
- Home type: SingleFamily
- Property subtype: SingleFamily
Condition
- Year built: 2005
Utilities & green energy
- Utilities for property: Cable, Cable Available, Internet
Community & HOA
Community
- Features: Clubhouse
- Security: Gated Community
- Senior community: Yes
Location
- Region: Venice
Financial & listing details
- Lease term: Contact For Details
Price history
| Date | Event | Price |
|---|---|---|
| 5/27/2025 | Listed for rent | $2,500$1/sqft |
Source: Stellar MLS #A4653925 | ||
| 4/28/2025 | Listing removed | $399,000$237/sqft |
Source: | ||
| 3/16/2025 | Price change | $399,000-6.1%$237/sqft |
Source: | ||
| 2/5/2025 | Listed for sale | $425,000+3.7%$252/sqft |
Source: | ||
| 8/11/2023 | Sold | $410,000-1.2%$243/sqft |
Source: | ||
![[object Object]](https://photos.zillowstatic.com/fp/3846524c43993c920ac6b64ca1391045-p_i.jpg)
