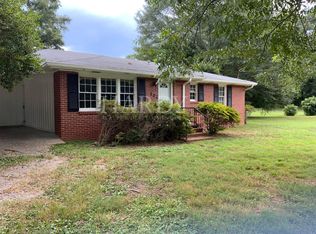Unique, charming 1940 home on 1.43 acres. The home still has a lot of the original details throughout the house. Huge rooms, 9' ceilings, hardwoods. It is in a country setting, but yet close to town. New roof 2016, Sunroom. Butler pantry. Bonus room upstairs could be used as bedroom.Woodburning fireplace in large living room. Heat pump with gas back up for upstairs, gas heat and electric air main floor.
This property is off market, which means it's not currently listed for sale or rent on Zillow. This may be different from what's available on other websites or public sources.

