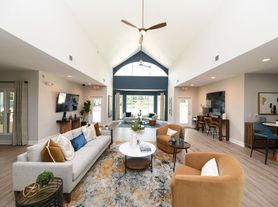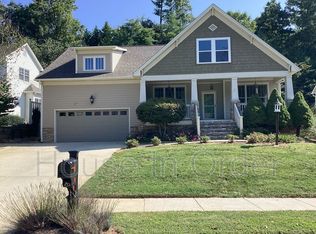Furnished 4BR/3.5BA in Prime South Asheville Steps to Biltmore Park Town Square
Enjoy walkable access to Biltmore Park Town Square's restaurants, shops, cinema, YMCA, and neighborhood pool/clubhouse all within one of Western Asheville's most desirable school districts (schools under a mile).
What you'll love
Main-Level Suite: Bedroom + ensuite bath on the main floor ideal for guests, in-laws, or work-from-home flexibility
Heated Sunroom: Four-season, light-filled space perfect for morning coffee, reading, or a playroom
Refined Interiors: Hardwood floors on the main level; carpeted stairs and upper bedrooms for comfort
Outdoor Living: Welcoming front porch, back deck for grilling, fenced yard and small garden area
Bright & Airy: Abundant windows with calming, tree-lined views
Move-In Ready: Fully furnished option with tasteful pieces and essentials
Quick facts
Beds/Baths: 4 BR / 3.5 BA
Parking: Driveway + street
Laundry: In-home washer/dryer
HVAC: Central heating & cooling; heated sunroom for year-round use
Internet/Cable: Ready for high-speed service
Location
Biltmore Park Town Square: walkable
I-26 access: minutes away
Airport: ~10 12 min
Blue Ridge Parkway & trails: close by
Terms
Rent: $3,550/month (furnished)
Availability: Now
Lease: 12+ months preferred (open to alternatives ask)
Pets: Discuss (fenced yard is pet-friendly)
Utilities/Lawn: Tenant responsibility unless otherwise arranged
Ready to see it?
Text/call [your phone] or email [your email] to schedule a private tour.
Monthly Rent:
HOA Fees: Included in rent
Furnished Home
Utilities: Tenant is responsible for gas, electricity, water, internet, and any additional utilities
Pets: Allowed with a $60/month pet fee
Smoking: Strictly no smoking allowed on the property
Lawn Care: The Tenant is responsible for lawn maintenance.
Lawn mowing : typically needed twice a month during summer and fall
House for rent
Accepts Zillow applications
$3,850/mo
1410 Kenton Ln, Asheville, NC 28803
4beds
2,651sqft
Price may not include required fees and charges.
Single family residence
Available now
Cats, dogs OK
Central air
In unit laundry
Attached garage parking
-- Heating
What's special
Fenced yardRefined interiorsWelcoming front porchHeated sunroomMain-level suiteSmall garden areaBright and airy
- 35 days |
- -- |
- -- |
Travel times
Facts & features
Interior
Bedrooms & bathrooms
- Bedrooms: 4
- Bathrooms: 4
- Full bathrooms: 3
- 1/2 bathrooms: 1
Cooling
- Central Air
Appliances
- Included: Dishwasher, Dryer, Oven, Refrigerator, Washer
- Laundry: In Unit
Features
- Flooring: Carpet, Hardwood
- Furnished: Yes
Interior area
- Total interior livable area: 2,651 sqft
Property
Parking
- Parking features: Attached
- Has attached garage: Yes
- Details: Contact manager
Features
- Exterior features: Electricity not included in rent, Gas not included in rent, Internet not included in rent, Water not included in rent
Details
- Parcel number: 964530312400000
Construction
Type & style
- Home type: SingleFamily
- Property subtype: Single Family Residence
Community & HOA
Location
- Region: Asheville
Financial & listing details
- Lease term: 1 Year
Price history
| Date | Event | Price |
|---|---|---|
| 10/2/2025 | Listed for rent | $3,850-3.1%$1/sqft |
Source: Zillow Rentals | ||
| 10/1/2025 | Listing removed | $849,000$320/sqft |
Source: | ||
| 9/18/2025 | Price change | $849,000-2.4%$320/sqft |
Source: | ||
| 9/14/2025 | Price change | $869,900-2.2%$328/sqft |
Source: | ||
| 9/8/2025 | Price change | $889,900-0.6%$336/sqft |
Source: | ||

