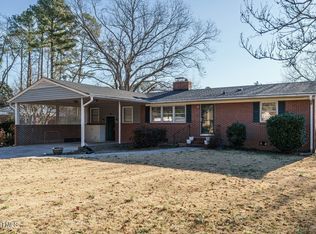Your opportunity to own a spacious ranch home in the heart of Garner!This home has had many updates & boast a beautiful kitchen w/upgraded kraftmaid cabinets,laminate flooring, solid surface counter tops w/integrated sink & gas range.Living rm & separate huge family room.Updated vanities in both baths. Level lot w/fenced yard. Community pool in neighborhood, close to parks, shopping, restaurants & Coffee shops! All appliances can convey-great home for first time buyers!Act fast-this one won't last long!
This property is off market, which means it's not currently listed for sale or rent on Zillow. This may be different from what's available on other websites or public sources.
