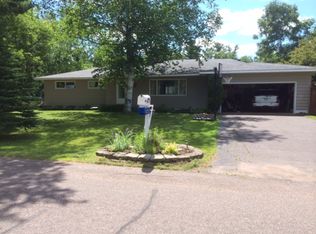Sold for $314,900
$314,900
1410 Janis Rd, Cloquet, MN 55720
3beds
1,510sqft
Single Family Residence
Built in 1961
0.57 Acres Lot
$334,400 Zestimate®
$209/sqft
$2,433 Estimated rent
Home value
$334,400
$314,000 - $354,000
$2,433/mo
Zestimate® history
Loading...
Owner options
Explore your selling options
What's special
Nestled on a peaceful dead-end street, this beautifully updated home offers comfort, style, and privacy. The main level features three bedrooms and a full bath, with new windows and updated flooring throughout. The well-designed kitchen includes a breakfast bar and ample counter space, perfect for the chef in the house. A spacious living room and a cozy family room with in-floor heating and a stunning stone gas fireplace make this home warm and inviting. Step outside onto the recently upgraded maintenance-free deck and enjoy the expansive backyard, mature trees, and beautifully landscaped surroundings. The lower level provides additional space with a non-conforming bedroom, a ¾ bath, a large family room, a generous laundry area, and a spacious storage room. Completing this exceptional home is a three-car garage, offering plenty of room for vehicles, storage, or a workshop. With modern updates, no deferred maintenance, and a quiet location, this turnkey home is ready for you to move in and enjoy.
Zillow last checked: 8 hours ago
Listing updated: May 08, 2025 at 06:04pm
Listed by:
Carly Gosar 218-269-4100,
RE/MAX Results,
Joshua Gosar 218-269-1496,
RE/MAX Results
Bought with:
Carly Gosar, MN 40739342
RE/MAX Results
Source: Lake Superior Area Realtors,MLS#: 6118106
Facts & features
Interior
Bedrooms & bathrooms
- Bedrooms: 3
- Bathrooms: 2
- Full bathrooms: 1
- 3/4 bathrooms: 1
- Main level bedrooms: 1
Primary bedroom
- Level: Main
- Area: 143 Square Feet
- Dimensions: 11 x 13
Bedroom
- Level: Main
- Area: 117 Square Feet
- Dimensions: 9 x 13
Bedroom
- Level: Main
- Area: 110 Square Feet
- Dimensions: 10 x 11
Bathroom
- Level: Basement
- Area: 47 Square Feet
- Dimensions: 4 x 11.75
Bathroom
- Level: Main
- Area: 45 Square Feet
- Dimensions: 4.5 x 10
Bonus room
- Description: Large room with closet, no egress window.
- Level: Basement
- Area: 163.8 Square Feet
- Dimensions: 13 x 12.6
Family room
- Description: Stone gas fireplace, in-floor heat & walkout to deck
- Level: Main
- Area: 234 Square Feet
- Dimensions: 12 x 19.5
Family room
- Level: Basement
- Area: 250 Square Feet
- Dimensions: 12.5 x 20
Kitchen
- Level: Main
- Area: 140 Square Feet
- Dimensions: 10 x 14
Laundry
- Level: Basement
Living room
- Level: Main
- Area: 238 Square Feet
- Dimensions: 14 x 17
Storage
- Level: Basement
Heating
- Fireplace(s), Forced Air, In Floor Heat, Propane
Cooling
- Central Air
Appliances
- Included: Dishwasher, Dryer, Microwave, Range, Refrigerator, Washer
Features
- Basement: Full
- Number of fireplaces: 1
- Fireplace features: Gas
Interior area
- Total interior livable area: 1,510 sqft
- Finished area above ground: 1,050
- Finished area below ground: 460
Property
Parking
- Total spaces: 3
- Parking features: Asphalt, Detached
- Garage spaces: 3
Lot
- Size: 0.57 Acres
- Dimensions: 200 x 125
Details
- Foundation area: 816
- Parcel number: 066000080, 066000060
- Other equipment: Dehumidifier
Construction
Type & style
- Home type: SingleFamily
- Architectural style: Ranch
- Property subtype: Single Family Residence
Materials
- Vinyl, Frame/Wood
- Foundation: Concrete Perimeter
Condition
- Previously Owned
- Year built: 1961
Utilities & green energy
- Electric: Lake Country Power
- Sewer: Holding Tank
- Water: Drilled
Community & neighborhood
Location
- Region: Cloquet
Other
Other facts
- Listing terms: Cash,Conventional,FHA,USDA Loan,VA Loan
Price history
| Date | Event | Price |
|---|---|---|
| 5/8/2025 | Sold | $314,900$209/sqft |
Source: | ||
| 3/20/2025 | Pending sale | $314,900$209/sqft |
Source: | ||
| 3/17/2025 | Contingent | $314,900$209/sqft |
Source: | ||
| 3/12/2025 | Listed for sale | $314,900$209/sqft |
Source: | ||
Public tax history
| Year | Property taxes | Tax assessment |
|---|---|---|
| 2025 | $3,482 +0.3% | $266,500 +4.2% |
| 2024 | $3,472 +2.2% | $255,700 +4.1% |
| 2023 | $3,398 +18.6% | $245,700 +2.3% |
Find assessor info on the county website
Neighborhood: 55720
Nearby schools
GreatSchools rating
- 5/10Cloquet Middle SchoolGrades: 5-8Distance: 1.5 mi
- 8/10Cloquet SeniorGrades: 9-12Distance: 1.6 mi
- 7/10Washington Elementary SchoolGrades: PK-4Distance: 1.7 mi
Get pre-qualified for a loan
At Zillow Home Loans, we can pre-qualify you in as little as 5 minutes with no impact to your credit score.An equal housing lender. NMLS #10287.
